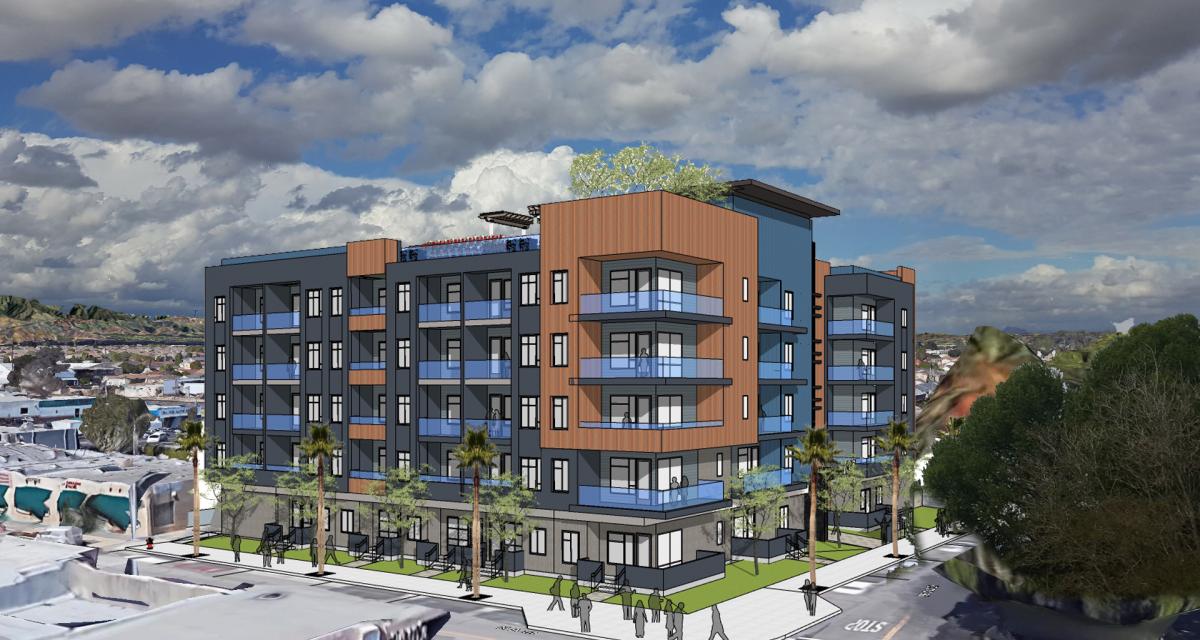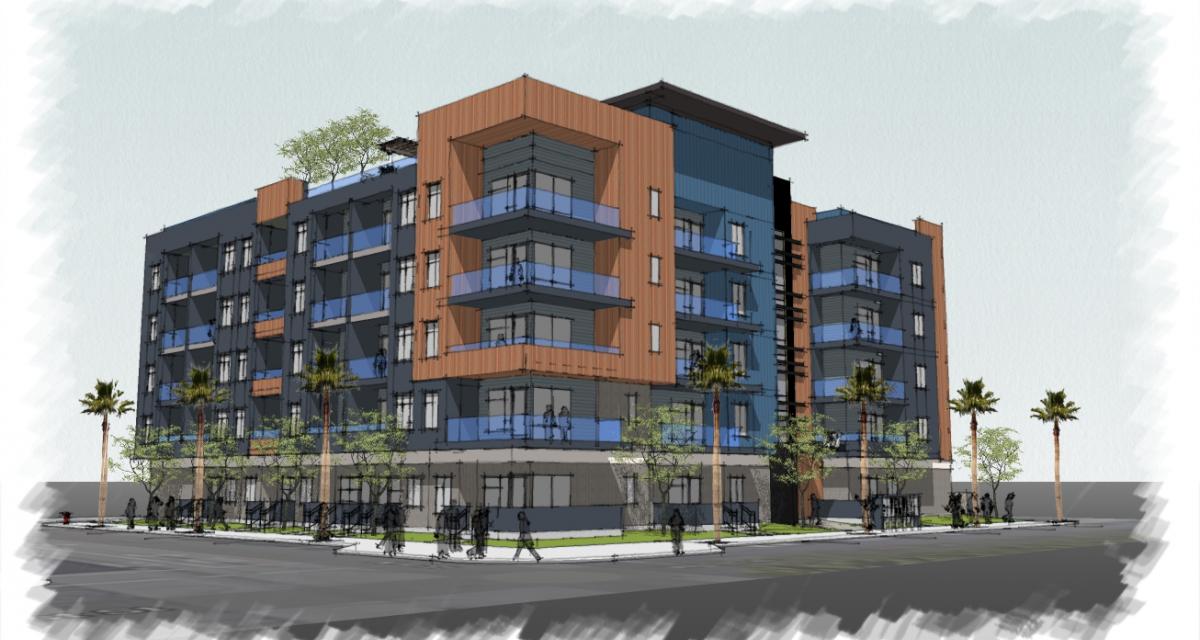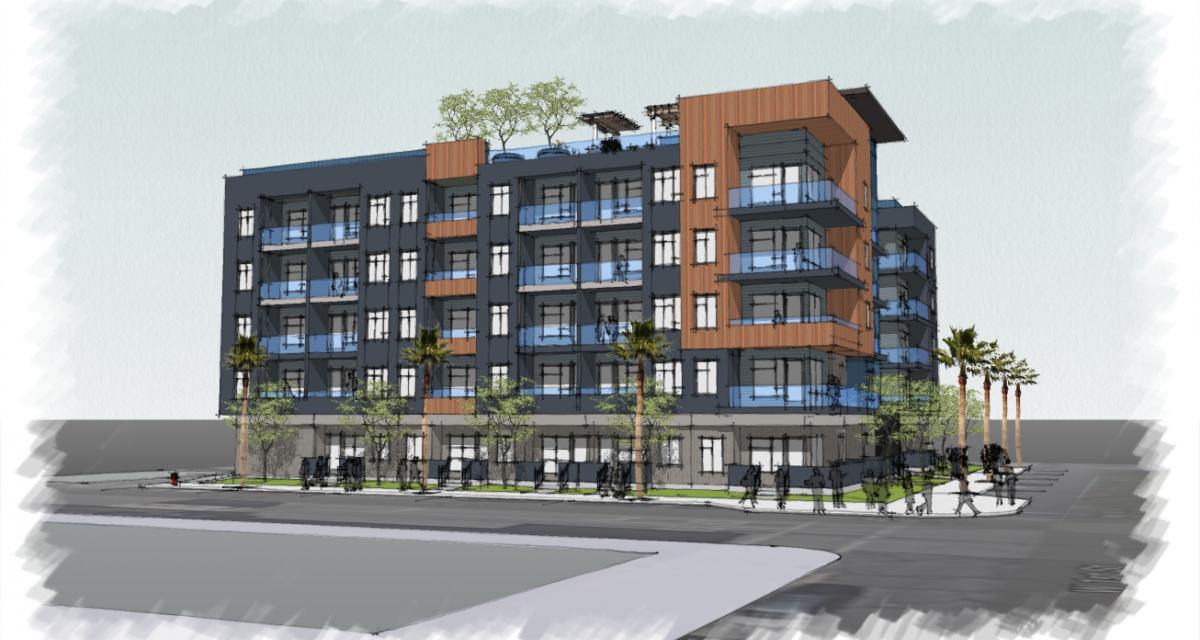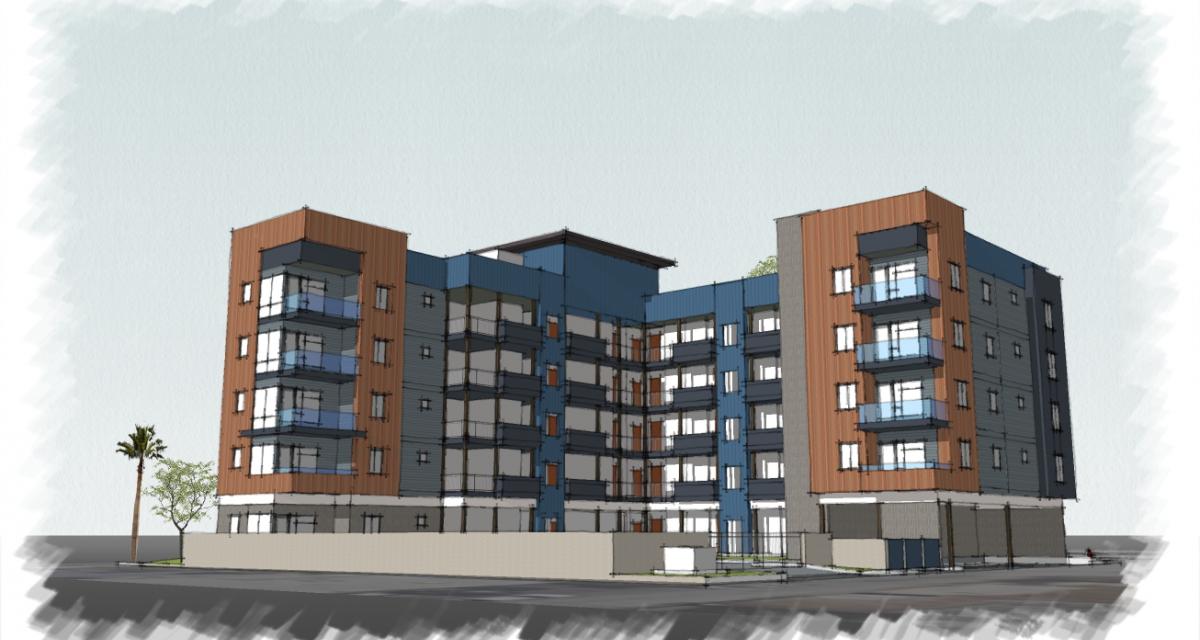
1ST & A Street
SUMMARY
CLIENT: Aldersgate Homes
LOCATION: Oxnard, CA
TYPOLOGY: Infill | Apartments | Downtown | Housing
STORY: This is a Downtown Oxnard infill project for affordable housing. Consisting of 53 units with on-site parking. Open space is located within the roof level along with the community room.







PROJECT INFORMATION
PROJECT TYPE: Affordable Housing
SERVICES: Architectural Design, Planning Entitlements
TOTAL SQUARE FEET: 50,579 sq. ft.
TOTAL PROJECT BUDGET : $13,800,000
PEOPLE:
- Jeffrey Zook – Principal
- Michael Sanchez – Senior Designer
NEWS / AWARDS:
