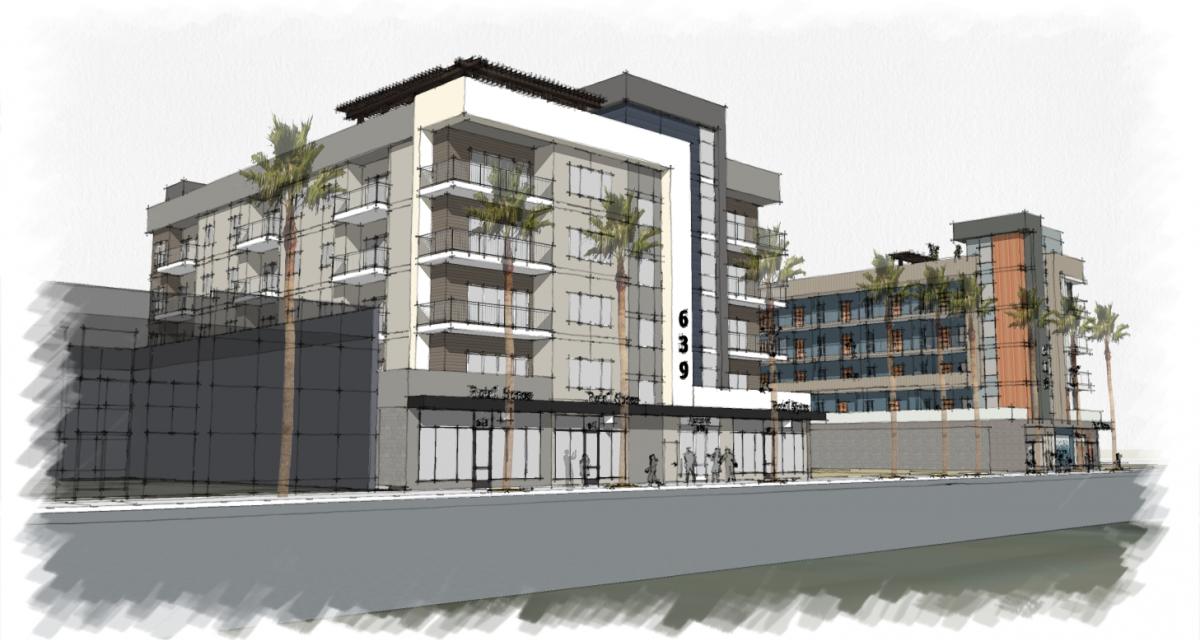
643 C Street Mixed-Use Apartments
SUMMARY
CLIENT: Raul Orozco
LOCATION: Oxnard, CA
TYPOLOGY: Downtown | Infill | Mixed-Use | Apartments
STORY: This project was originally designed in 2017 and was redesigned after the city of Oxnard changed its zoning ordinance in the downtown area to be more progressive and allow a high density of housing. This project became a 5-story, Mixed-Use building with a 36-unit apartment and 1,000 sf retail with ground-level parking.
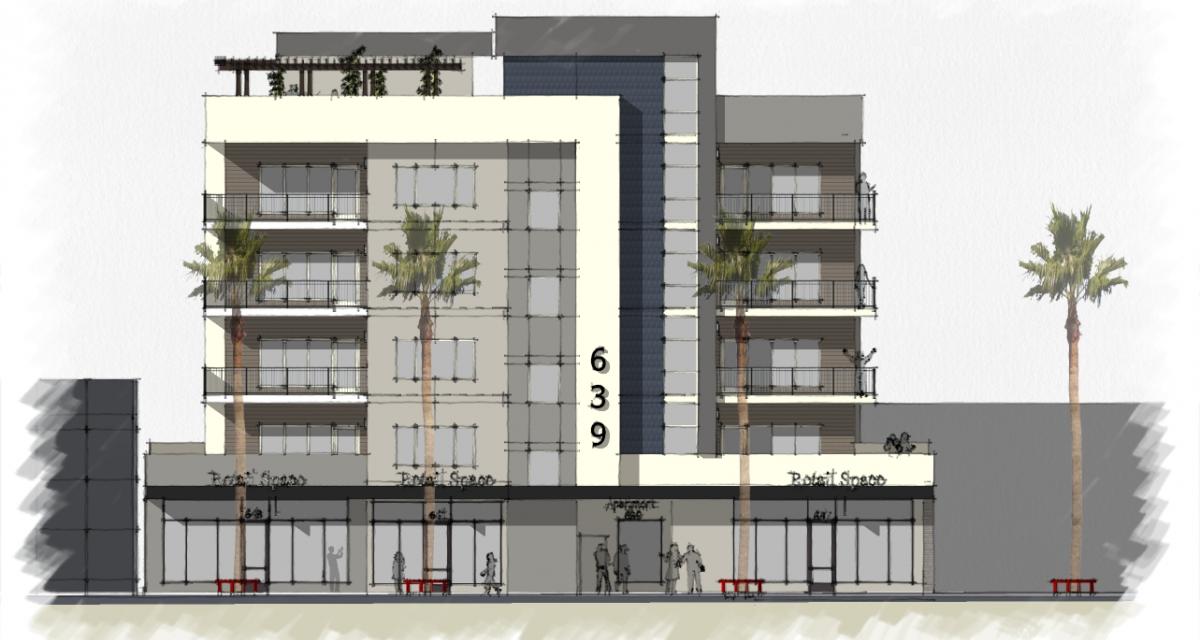
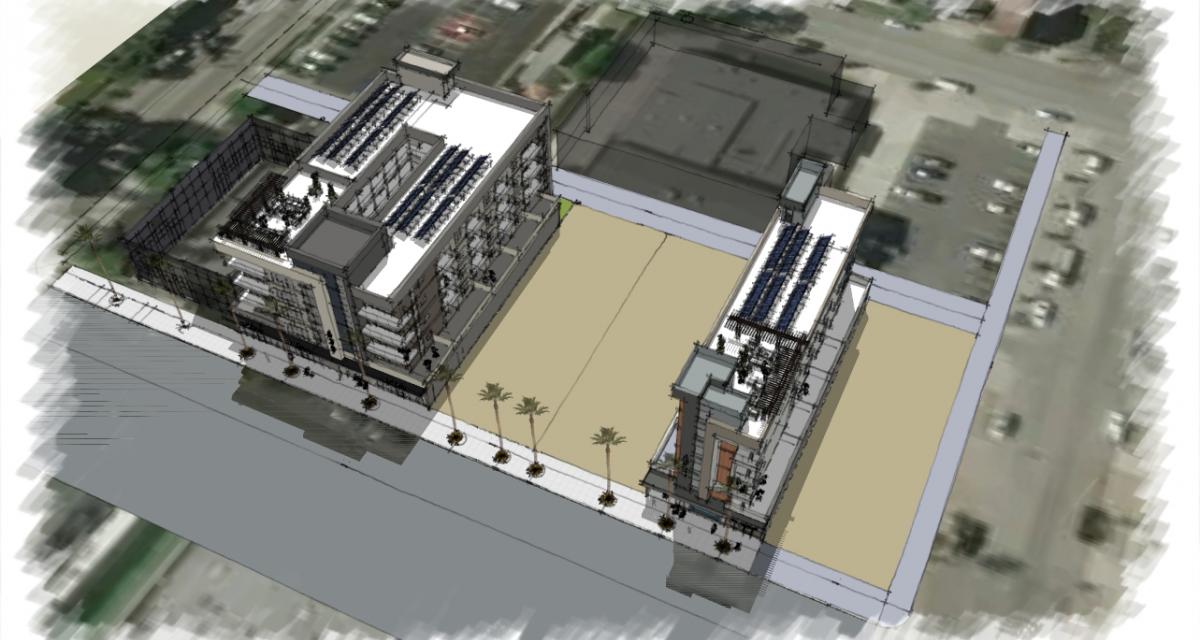
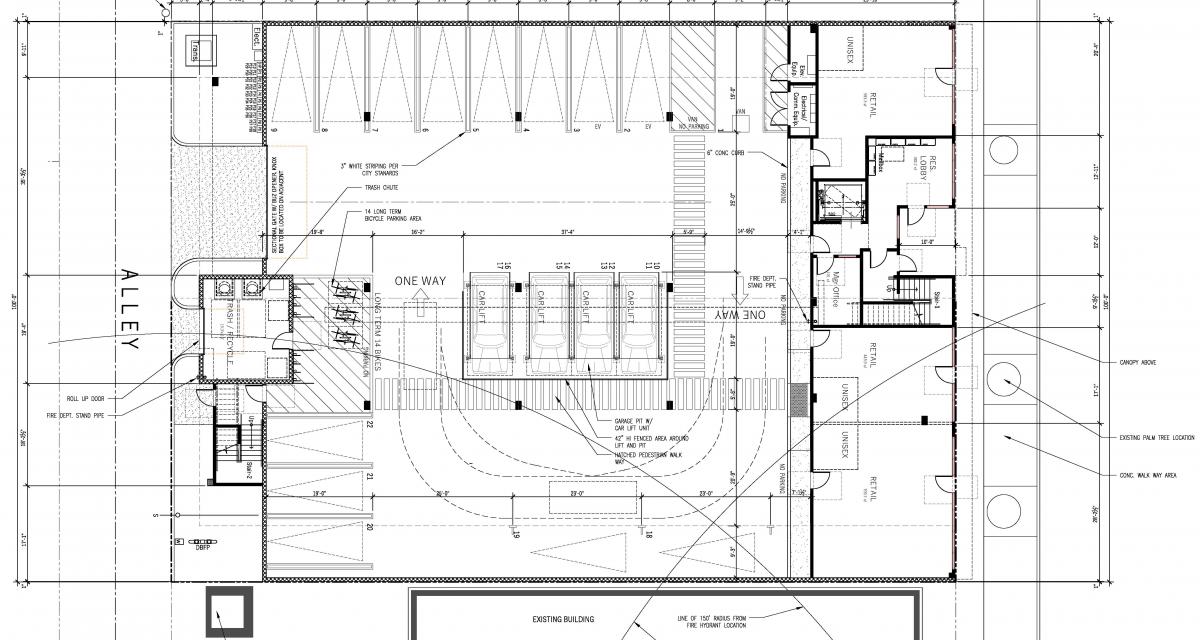
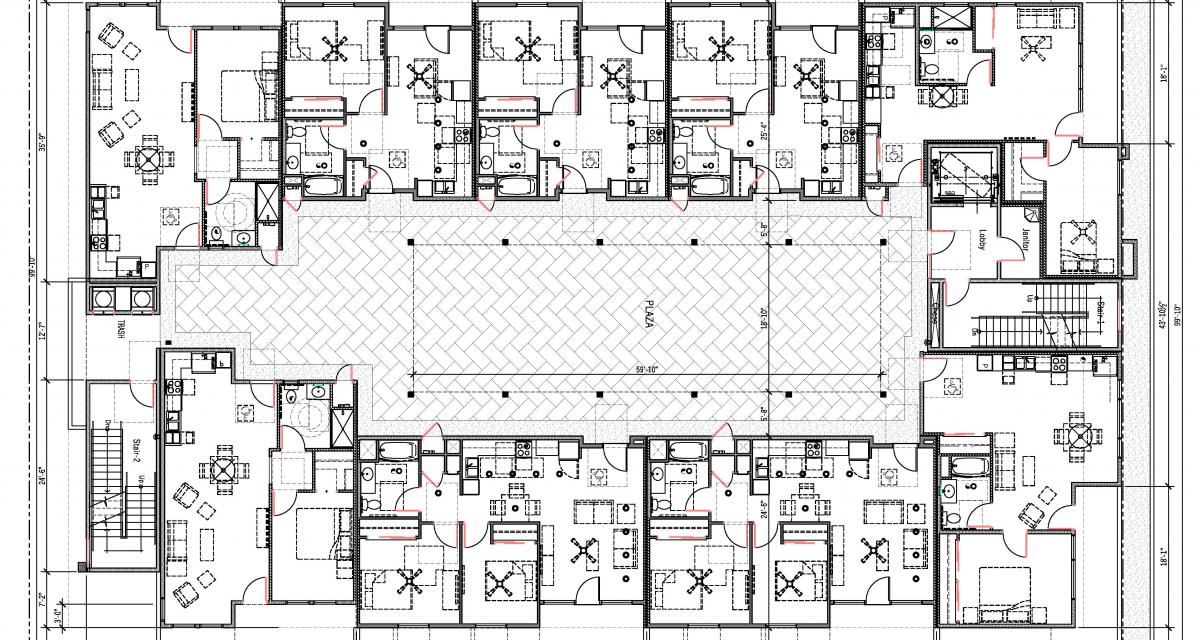
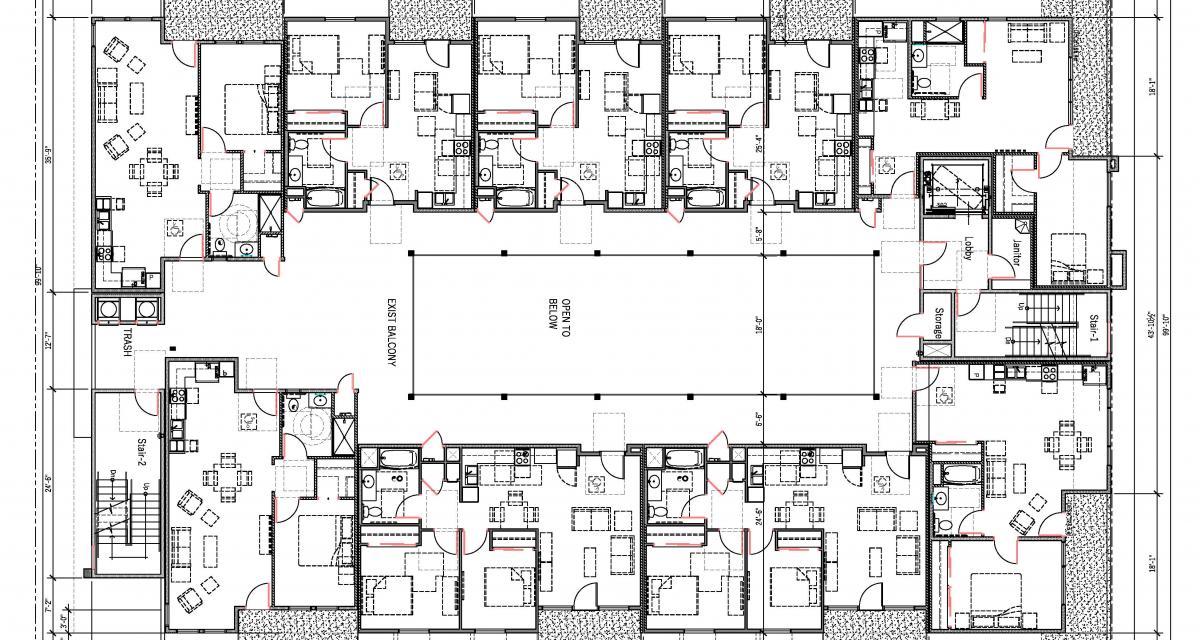
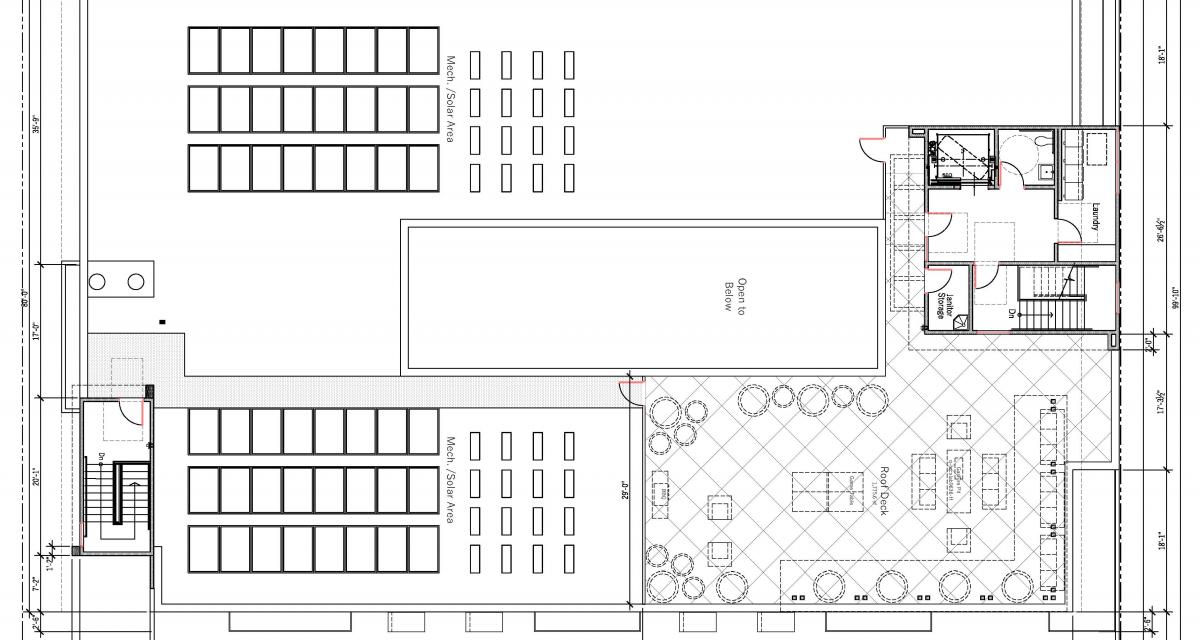
PROJECT INFORMATION
PROJECT TYPE: Mixed-Use
SERVICES: Architectural Design, Planning Entitlements
TOTAL SQUARE FEET: 49,689 sq. ft.
TOTAL PROJECT BUDGET : $9,000,000
PEOPLE:
- Jeffrey Zook – Principal
- Michael Sanchez – Senior Designer
NEWS / AWARDS:
