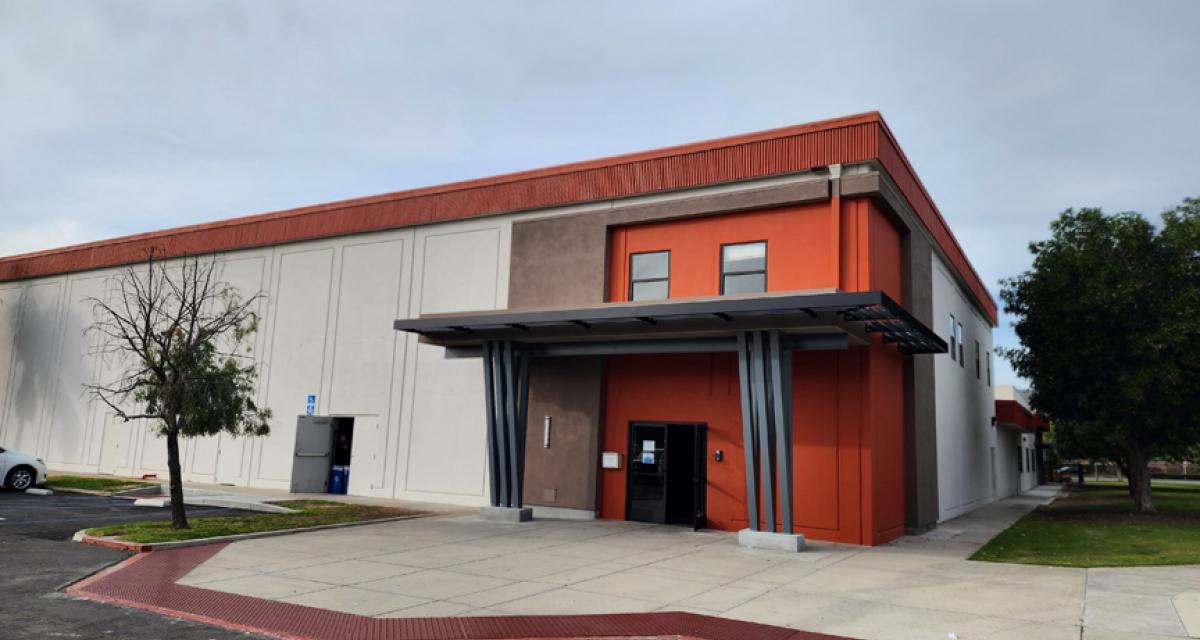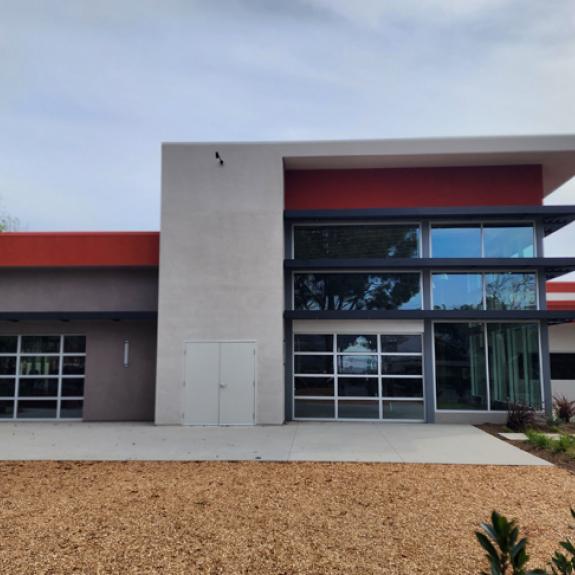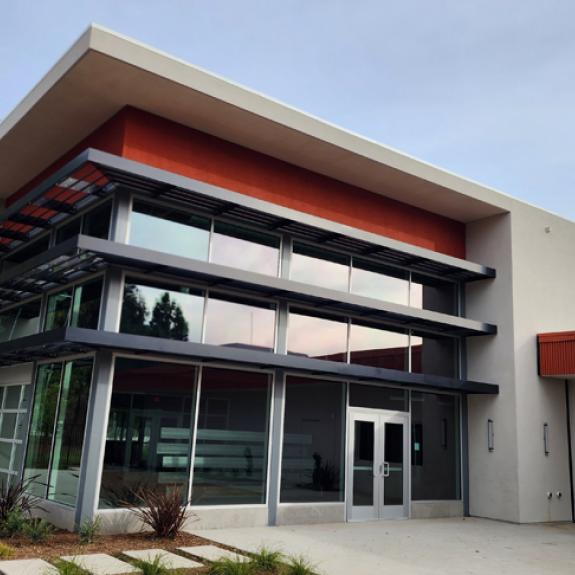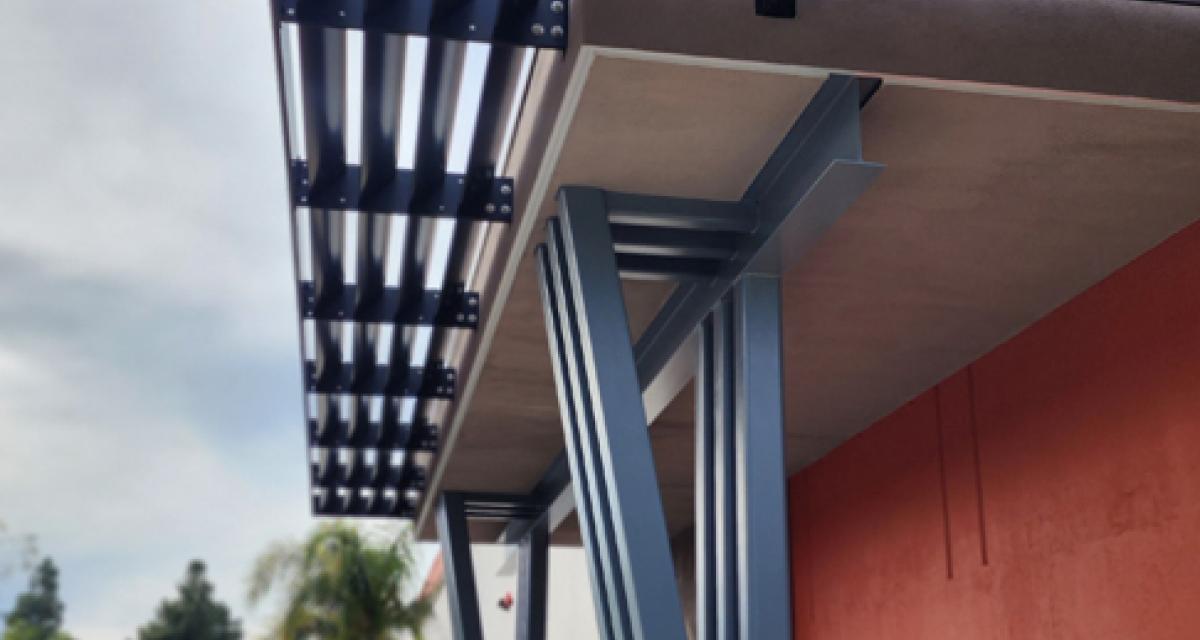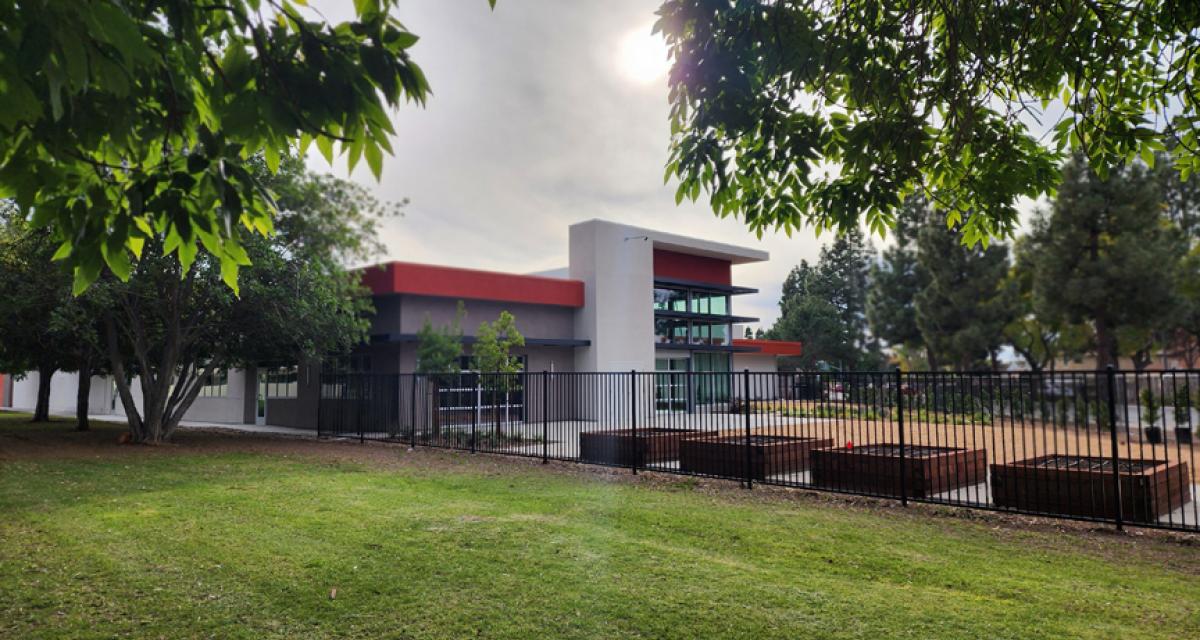
Boys & Girls Club of Camarillo - S.T.E.A.M. Center
CLIENT: Boys & Girls Club of Camarillo
LOCATION: Camarillo, CA
TYPOLOGY: Ground Up | Renovation | Youth-Serving | Educational
STORY: The Boys and Girls Club of Camarillo needed an expansion project to accommodate their increasing numbers of children served. They chose Coastal Architects to lead them in this significant expansion and renovation project. It was determined that a Science, Technology, Engineering, Arts, and Math based educational center would best serve the future of these young people. The expansion project includes over 6,000 square feet dedicated to these educational efforts and will house a high-tech 3D modeling lab, a teaching classroom, a new teen center, a snack area, and a large, expansive hall for gathering, presentations, and small group sessions.
Outdoor facilities including a raised vegetable garden, small seating areas, and a play area are closely integrated by means of two large commercial roll-up doors which act to blur the line between interior and exterior.
The existing facility underwent an extensive renovation including large new bathrooms, a computer classroom, a middle school room, a commercial kitchen remodel, and a sensory room.
The design is contemporary with a 2-story glass box serving as the focal point of the Presentation and Display Hall allowing natural light to flood this high-volume, interactive space. Glass interior doors help create a sense of openness between spaces while allowing for quiet, education spaces. A beautiful, modern interior design and fully integrated with the latest Wi-Fi and Bluetooth technologies. The exterior materials include plaster and glass with a color scheme to integrate with the existing building and surrounding residential neighborhoods.
