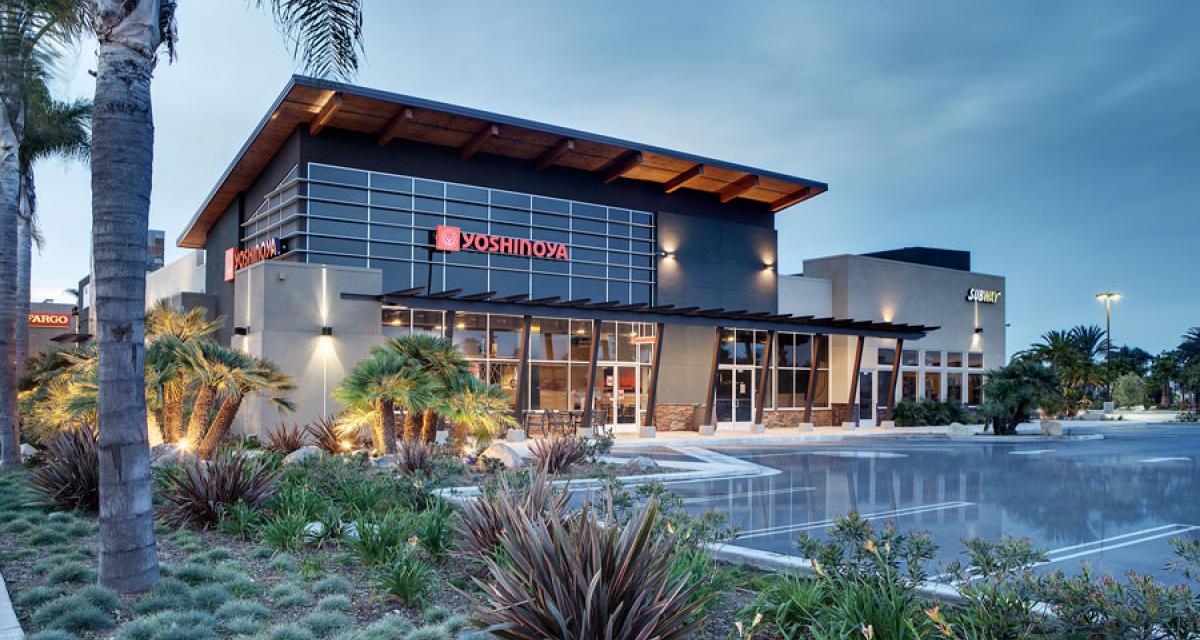
Center Point Mall
CLIENT: Centerpoint Mall
LOCATION: Oxnard, CA
TYPOLOGY: Master Plan | Renovation | Commercial | Medical
STORY: Centrepoint Mall commissioned Coastal Architects to renovate the center and create a new look for this Neighborhood Shopping Center. We design a new parking lot layout with pedestrian walkways connecting the outer island building with the main shopping center. We added a few new medical buildings and renovated the center to become a one-stop shopping experience - Medical/ banking/ food court/ retail shopping.
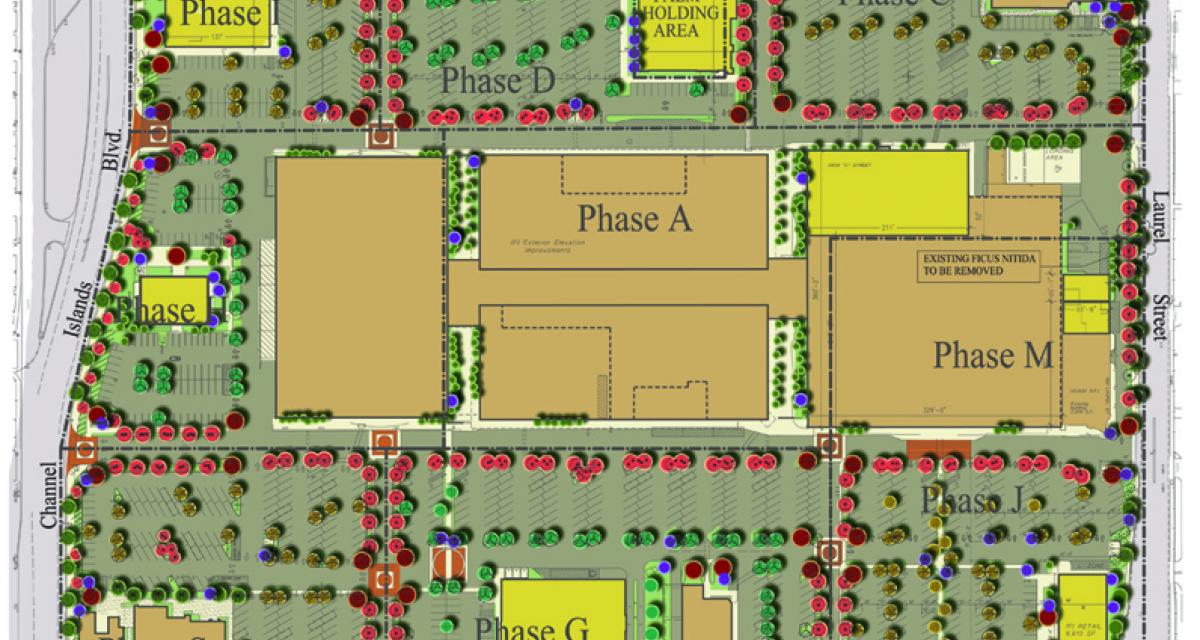
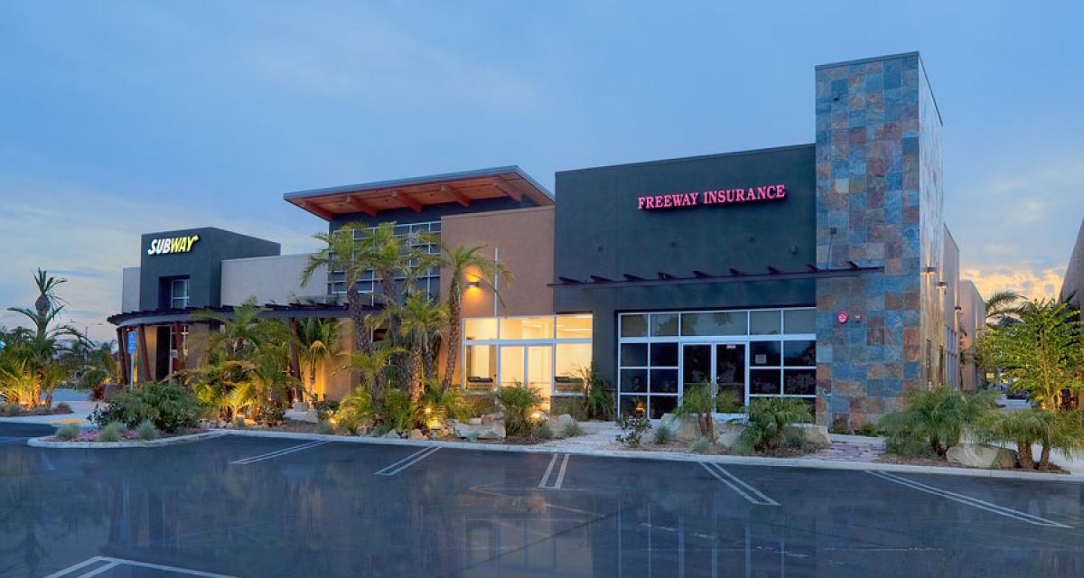
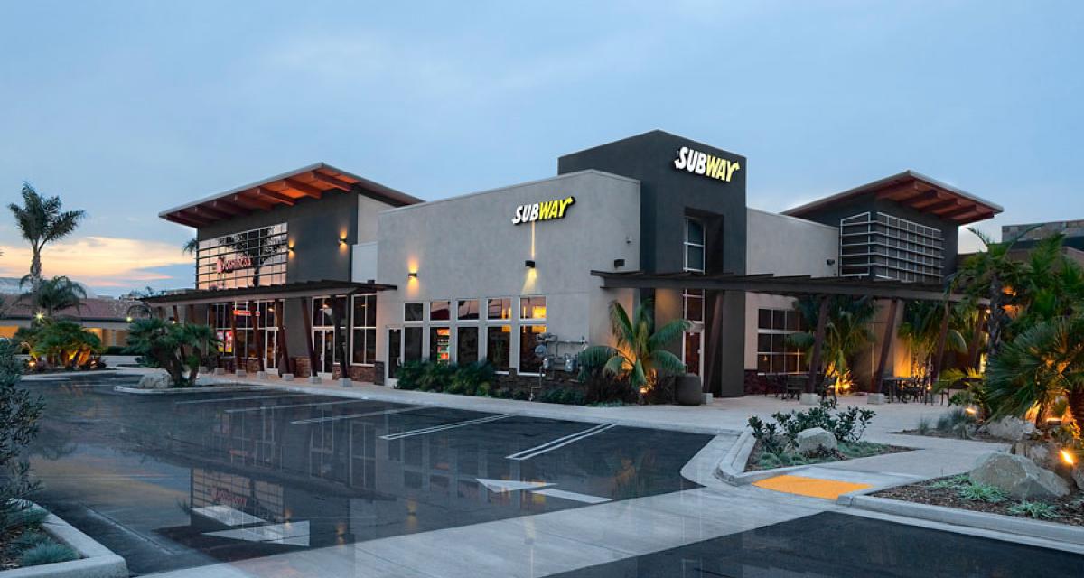
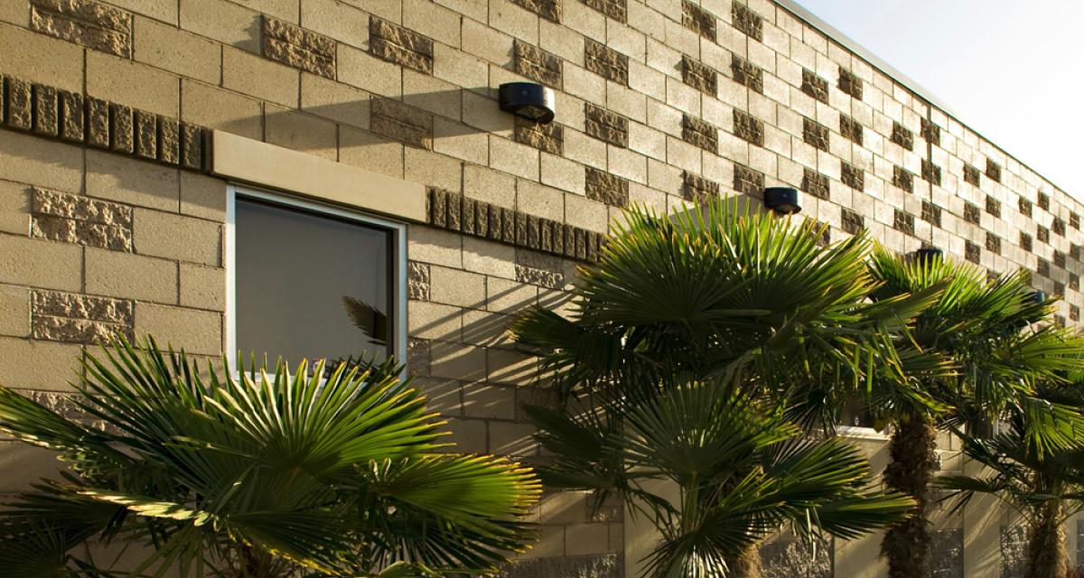
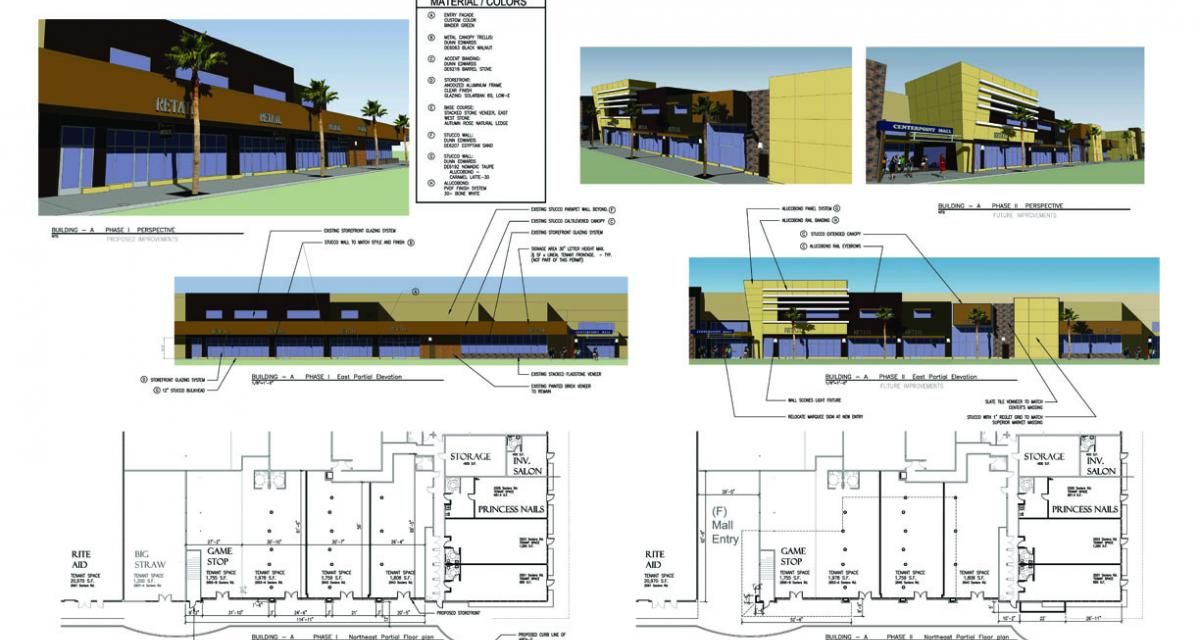
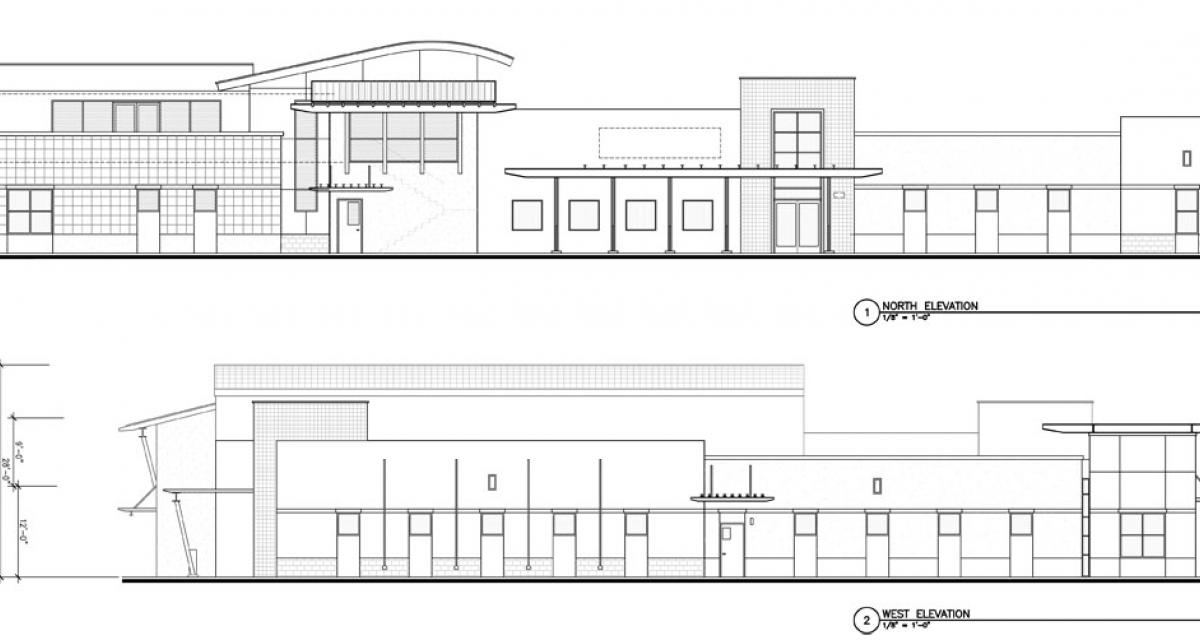
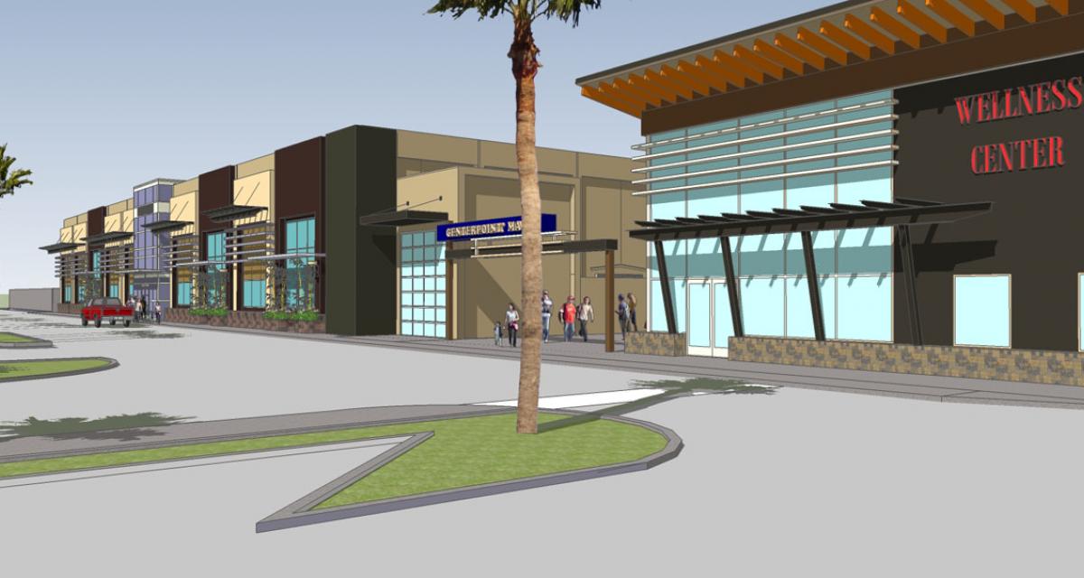
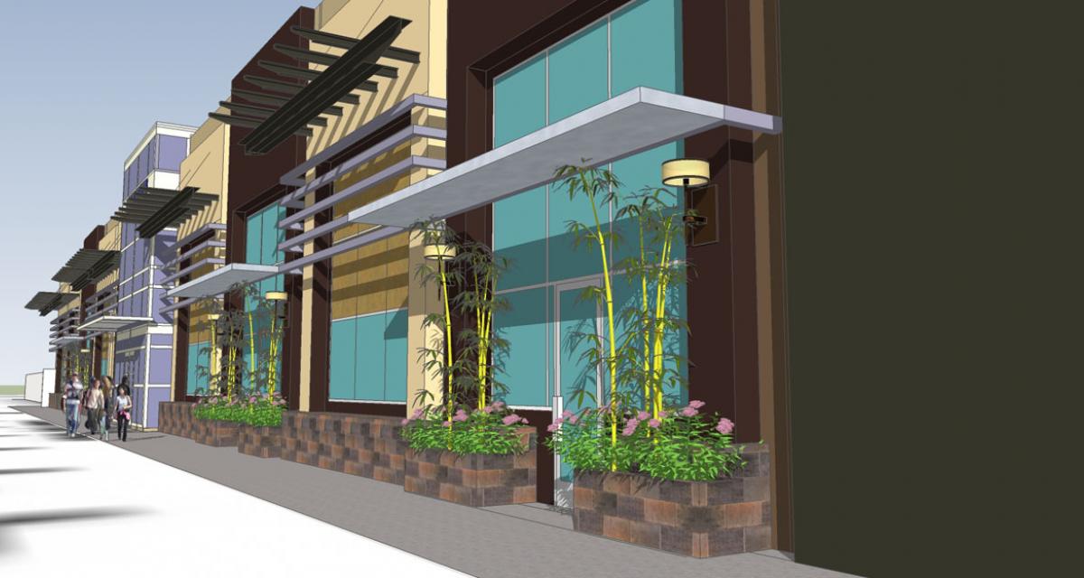
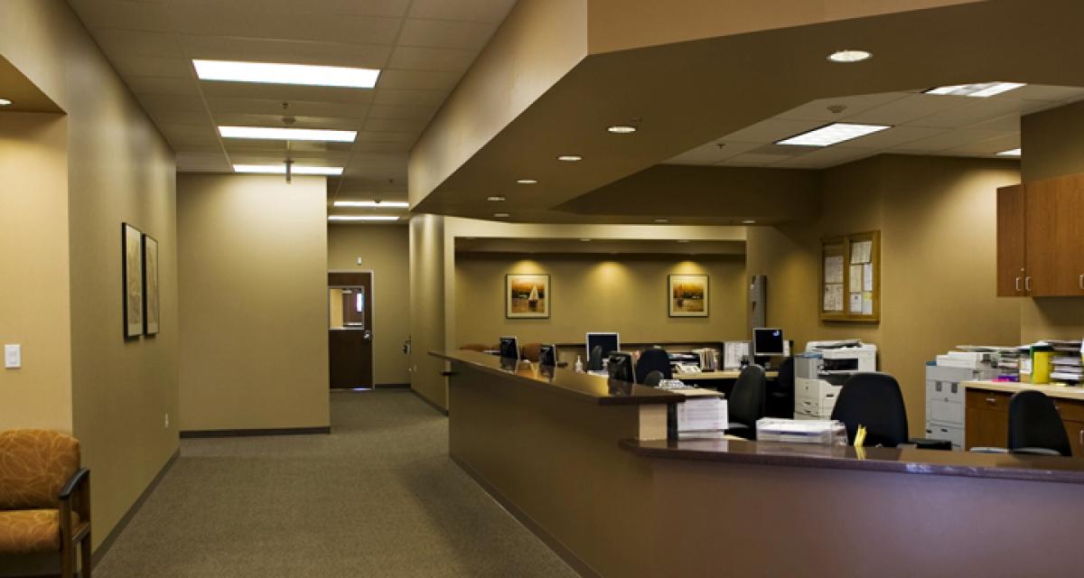
PROJECT TYPE: Commercial Neighborhood Shopping Center
SERVICES: Architectural Design, Planning Entitlements, Structural, Mechanical, Plumbing, Electrical Engineering, Landscape Architecture, Civil Engineering.
TOTAL SQUARE FEET: 32,880 sq. ft.
TOTAL PROJECT BUDGET : $6,000,000
PEOPLE:
- Jeffrey Zook – Principal
- Michael Sanchez – Senior Designer
- Ramon Garcia – RGSE Engineers
NEWS / AWARDS:
