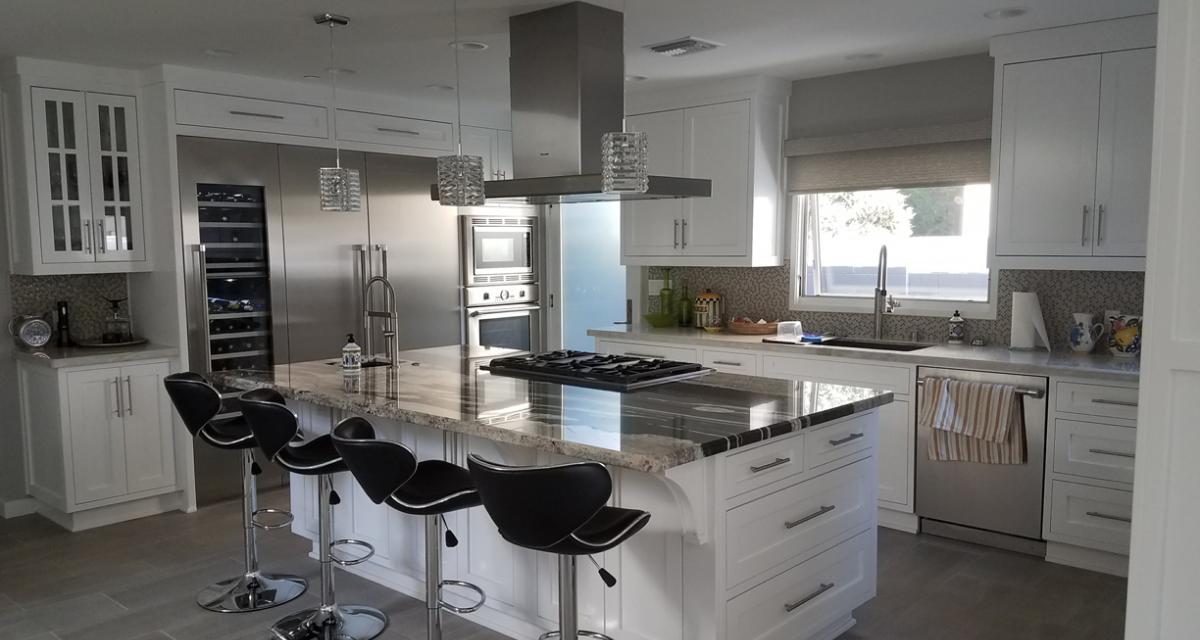
coral way residence
CLIENT: Mr. & Mrs. Lubisich
LOCATION: Oxnard, CA
TYPOLOGY: Renovation | Custom Residential
STORY: The Lubisish retained Coastal Architects to renovate their existing beach home located in Oxnard Shores into a contemporary, sun-filled space that allowed the outdoors in! Originally a single-story "shack" on the beach, we added a second-floor master en-suite with a spiral staircase to a roof deck with beach and mountain view. The main ground floor was completed renovated with a modern kitchen, contemporary glass rail staircase, and large open gathering spaces for family and friends that open to the interior courtyard patio. Exterior materials chosen consisted of zinc aluminum siding, a product with exemplary resistance to the ocean air environments, contemporary wood paneling and plaster with dark frame aluminum windows and doors.
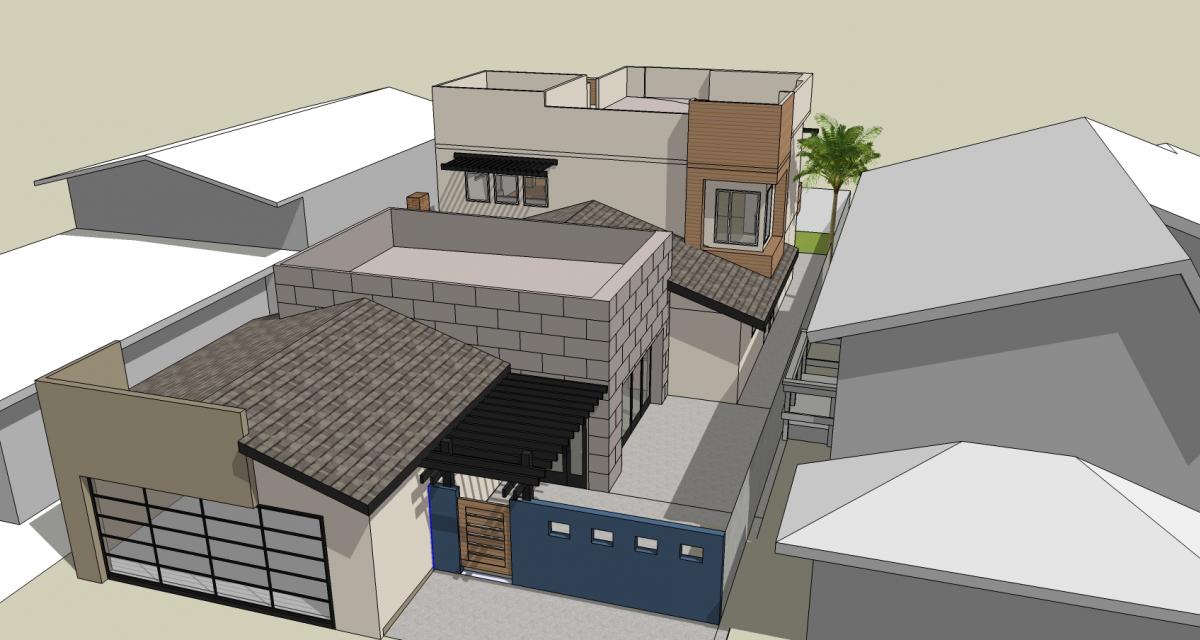
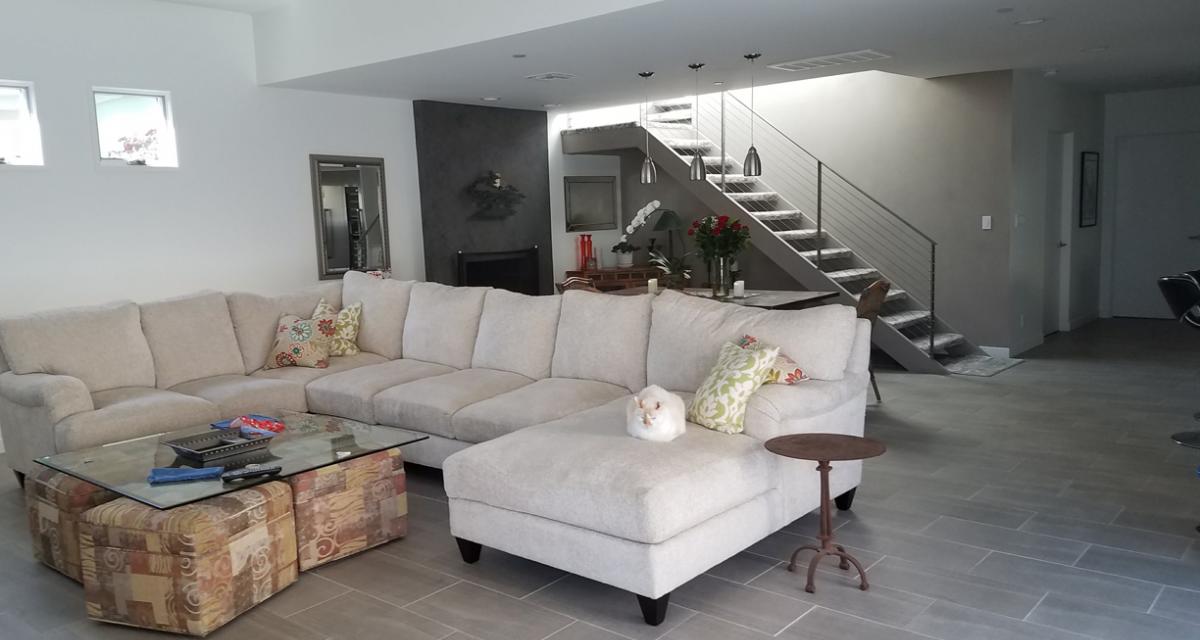
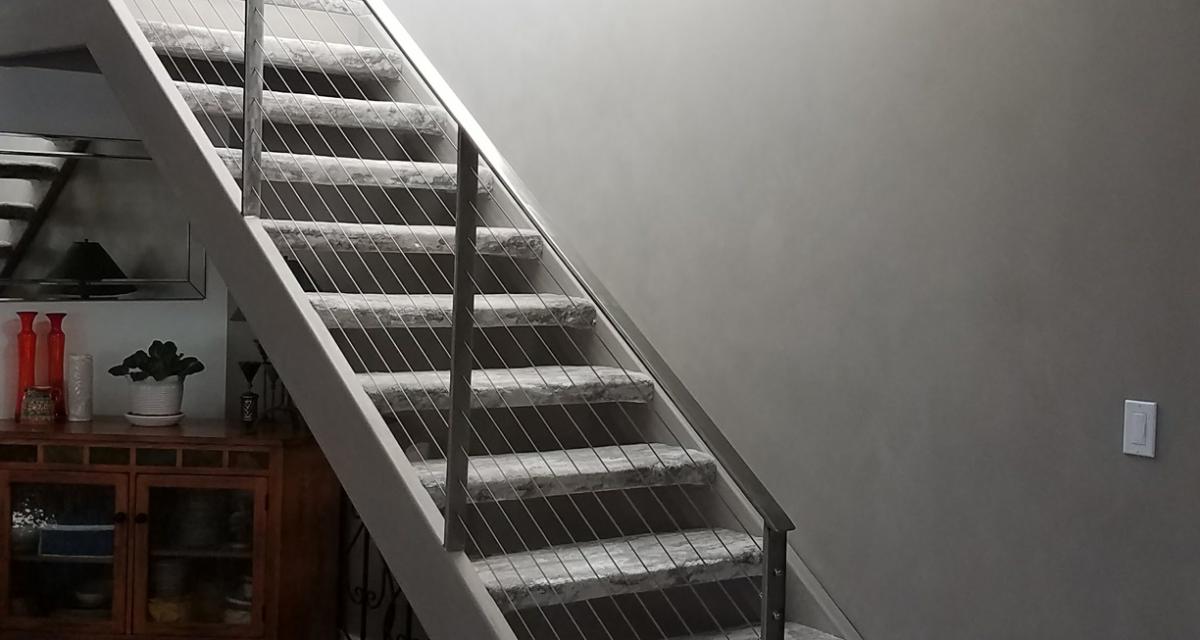
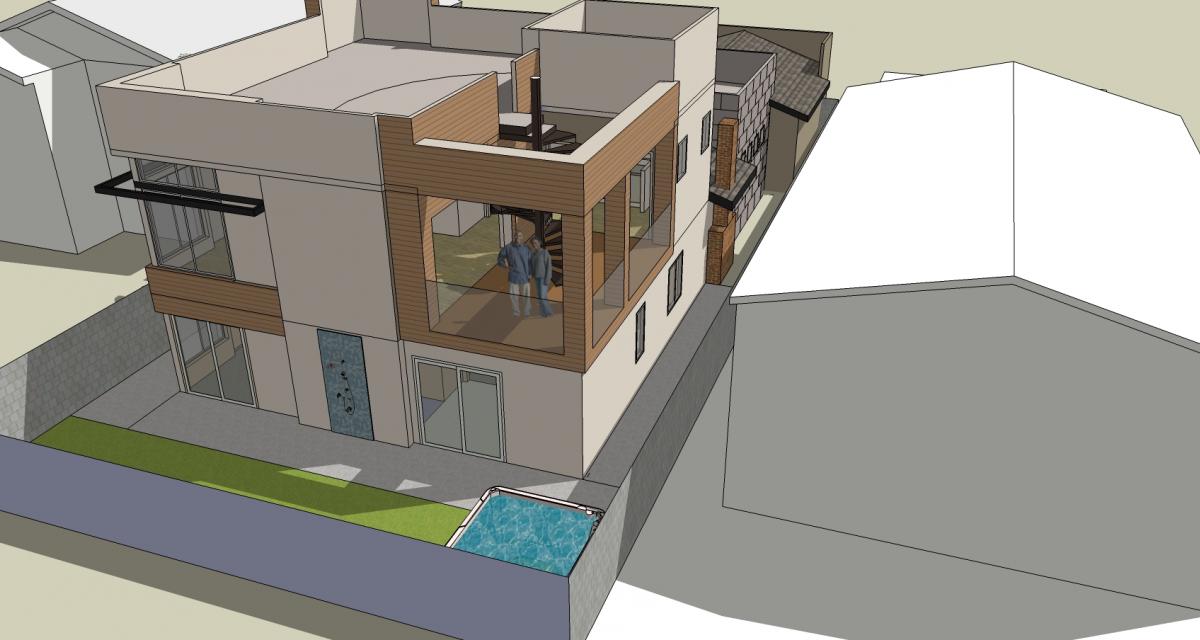

PROJECT TYPE: Custom Residence
SERVICES: Architectural Design, Structural, Mechanical, Plumbing, Electrical Engineering, Landscape Architecture.
TOTAL SQUARE FEET: 2,448 sq. ft.
TOTAL PROJECT BUDGET : $1,200,000
PEOPLE:
- Jeffrey Zook – Principal
- Michael Sanchez – Senior Designer
