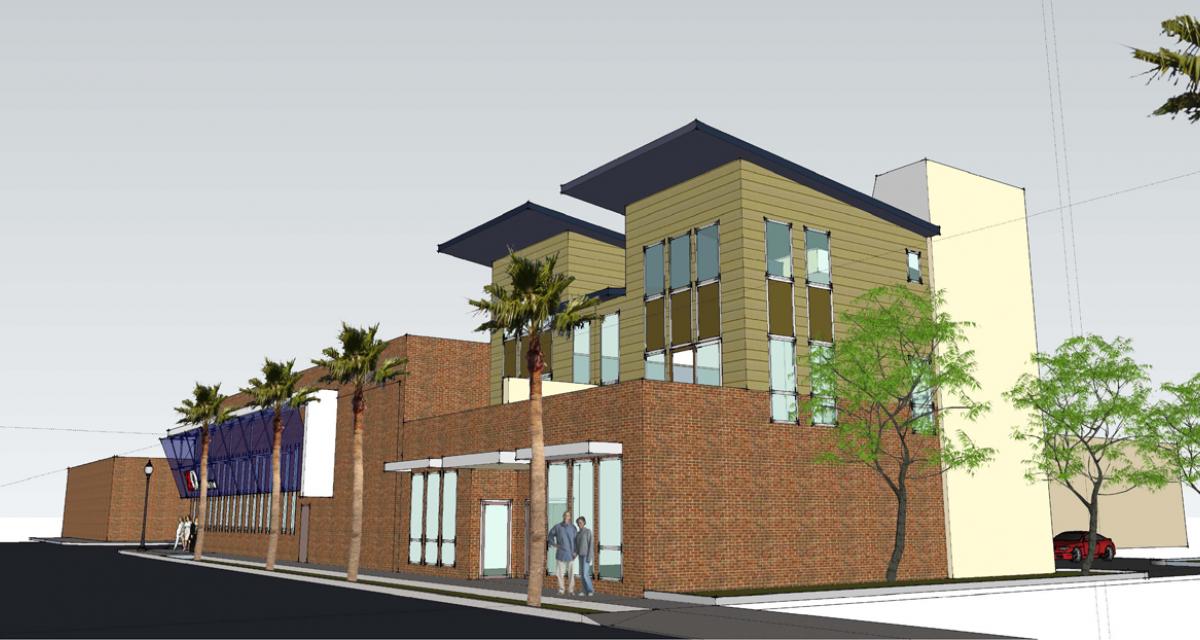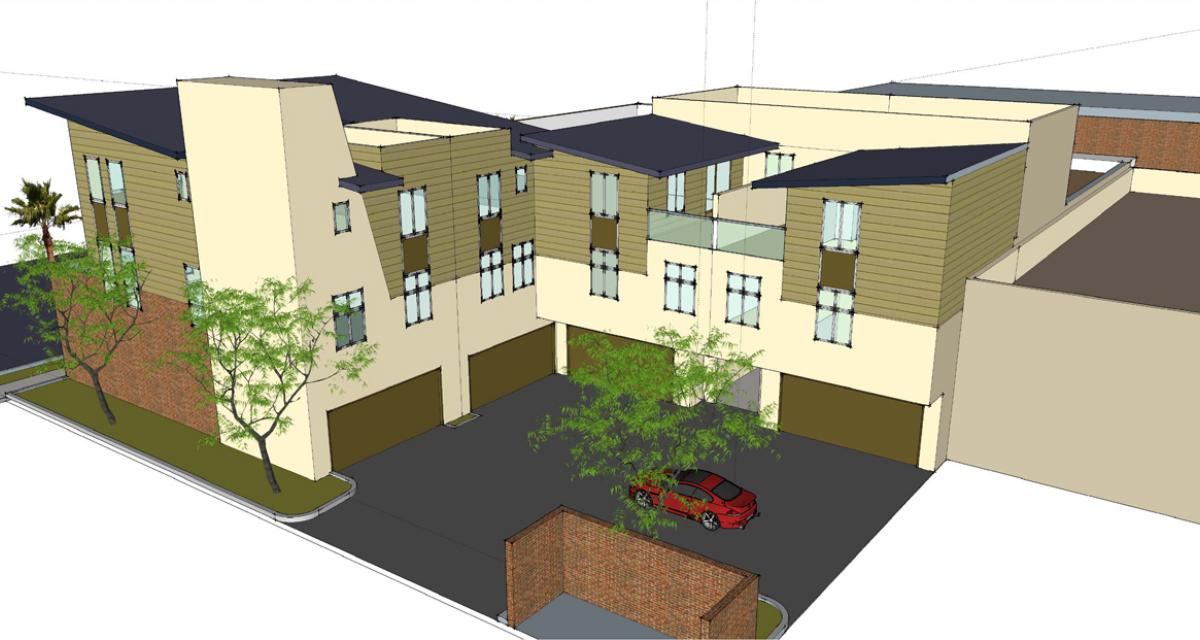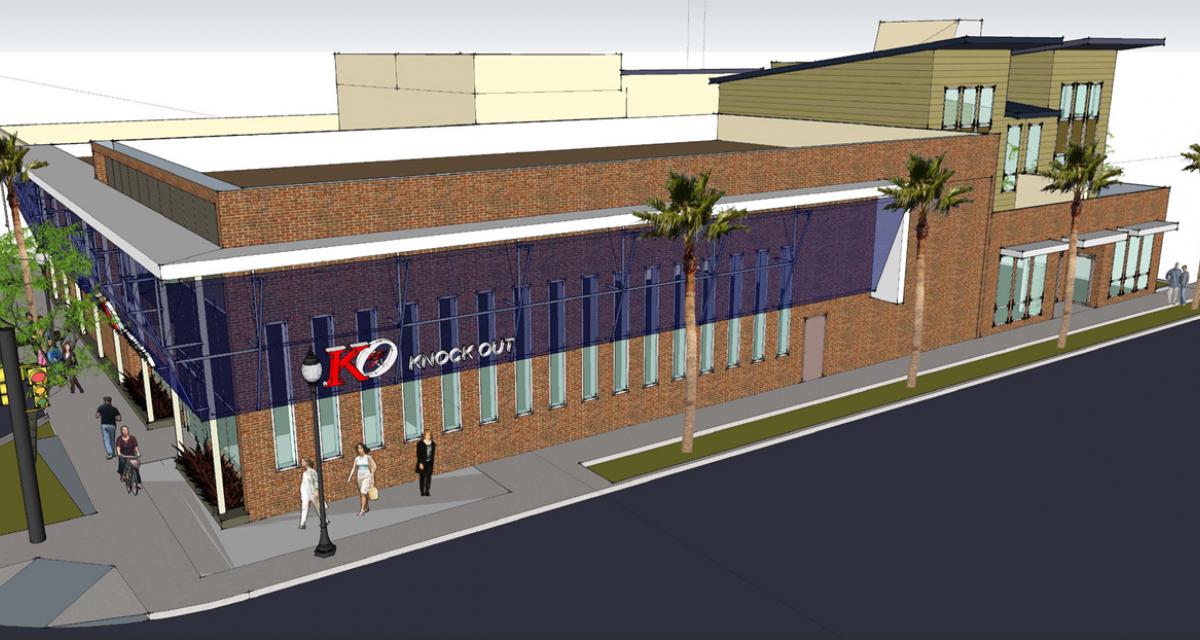
ko boxing mixed-use
Summary
CLIENT: KO Boxing
LOCATION: Oxnard, CA
TYPOLOGY: Infil | Renovation | Commercial | Multi-Family
STORY: Downtown Oxnard infill housing project poir to the downtown new CBD code change. This added 6 units to the property.


PROJECT INFORMATION
PROJECT TYPE: Mixed-Use
SERVICES: Architectural Design, Planning Entitlements
TOTAL SQUARE FEET: 8,880 sq. ft.
TOTAL PROJECT BUDGET : $2,100,000
PEOPLE:
- Jeffrey Zook – Principal
- Michael Sanchez – Senior Designer
