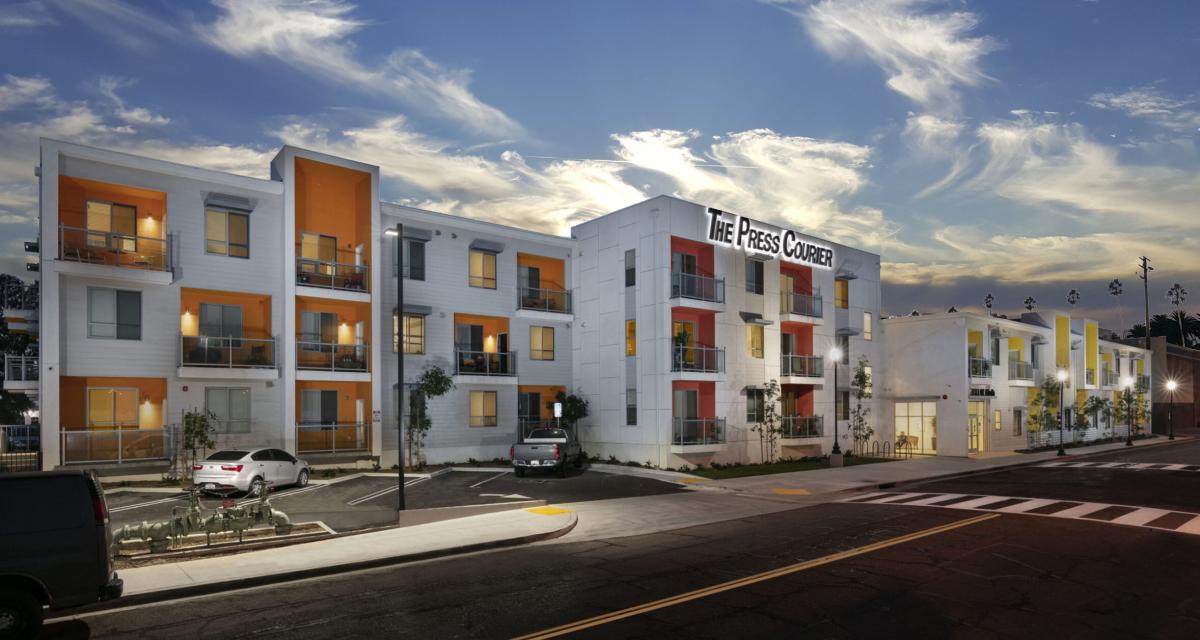
Press-Courier Lofts
Summary
CLIENT: Aldersagte Investments
LOCATION: Oxnard, CA
TYPOLOGY: Re-use| Renovation | Apartments
STORY: The Press Courier paper was a well-known business within the Oxnard area for many years. The building itself fell into disrepair and was abandoned for many years. We were able to re-use this building and repurpose it into a Senior apartment complex. Housing 115 units
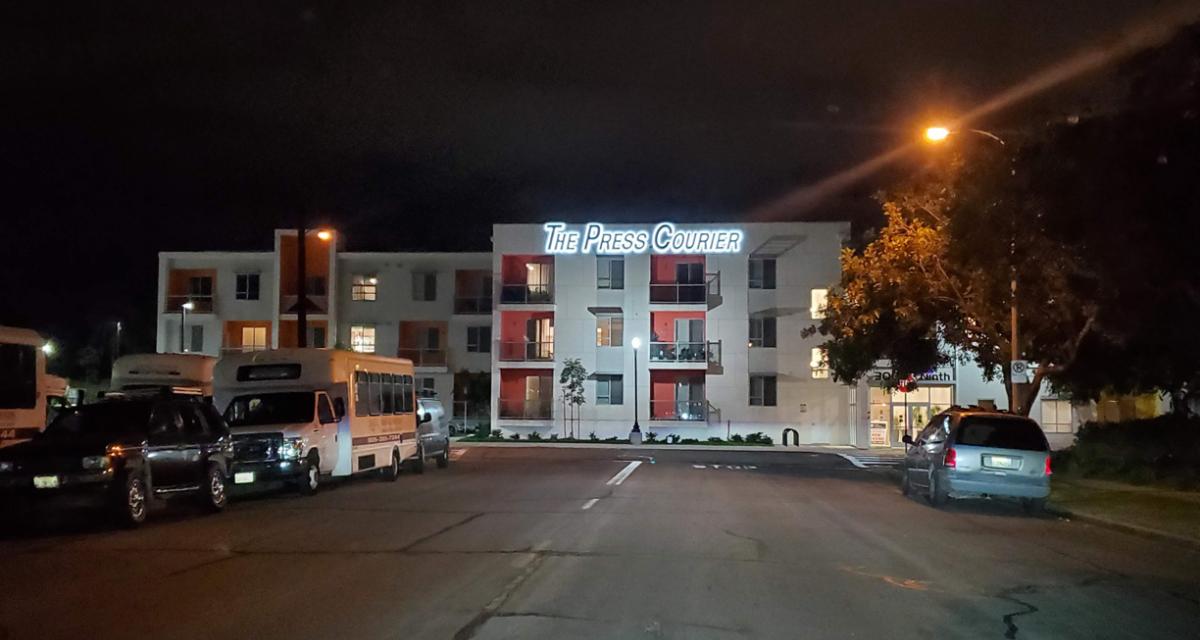
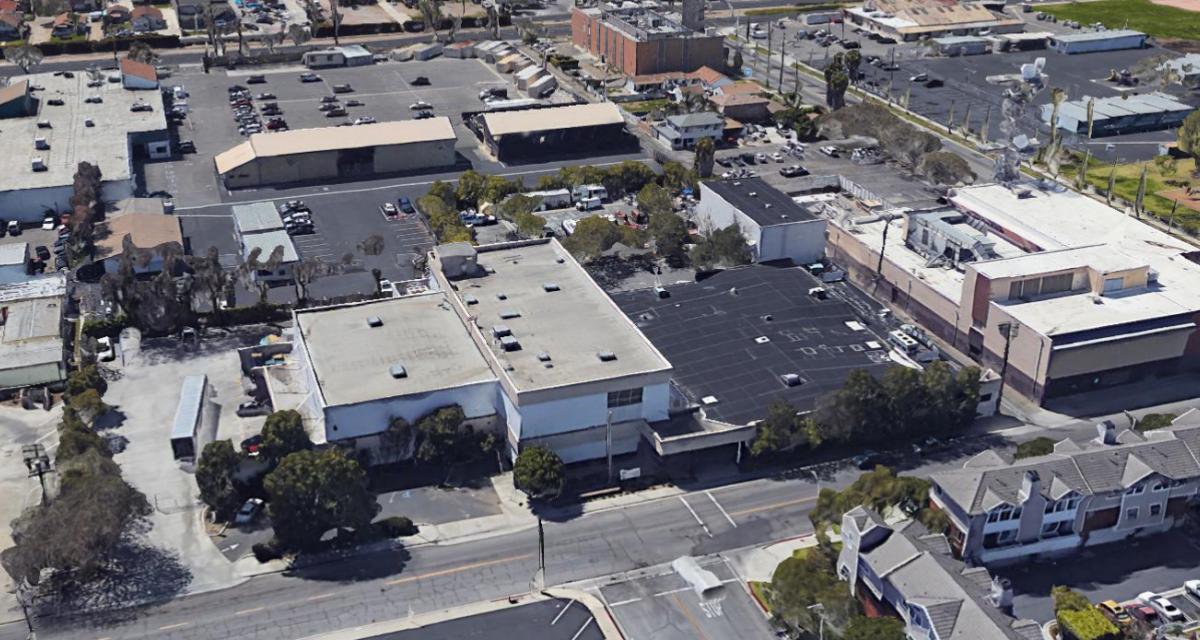
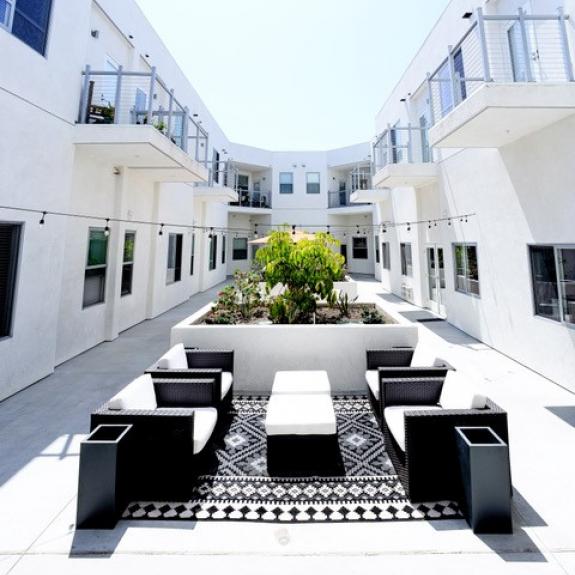

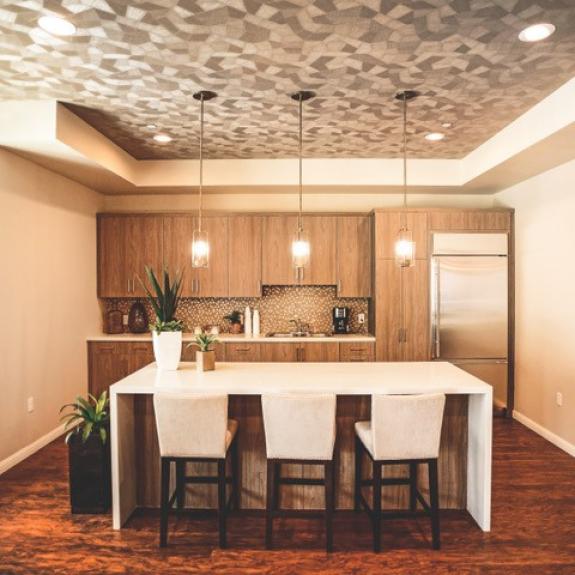
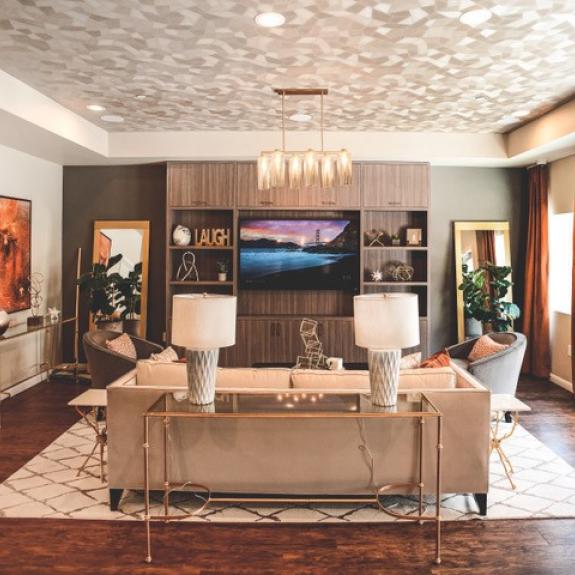
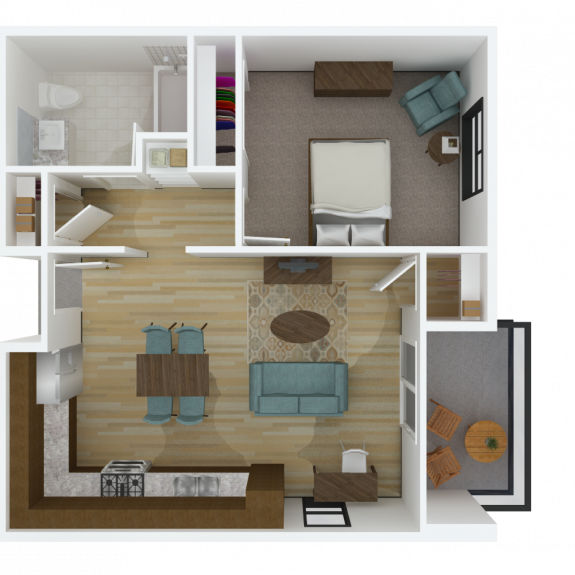
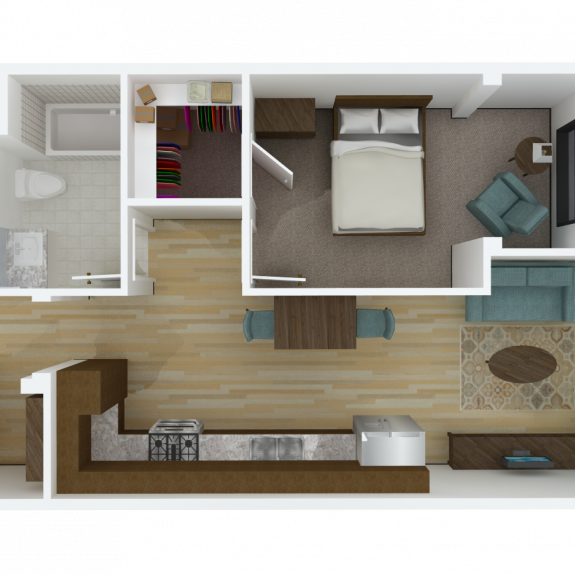
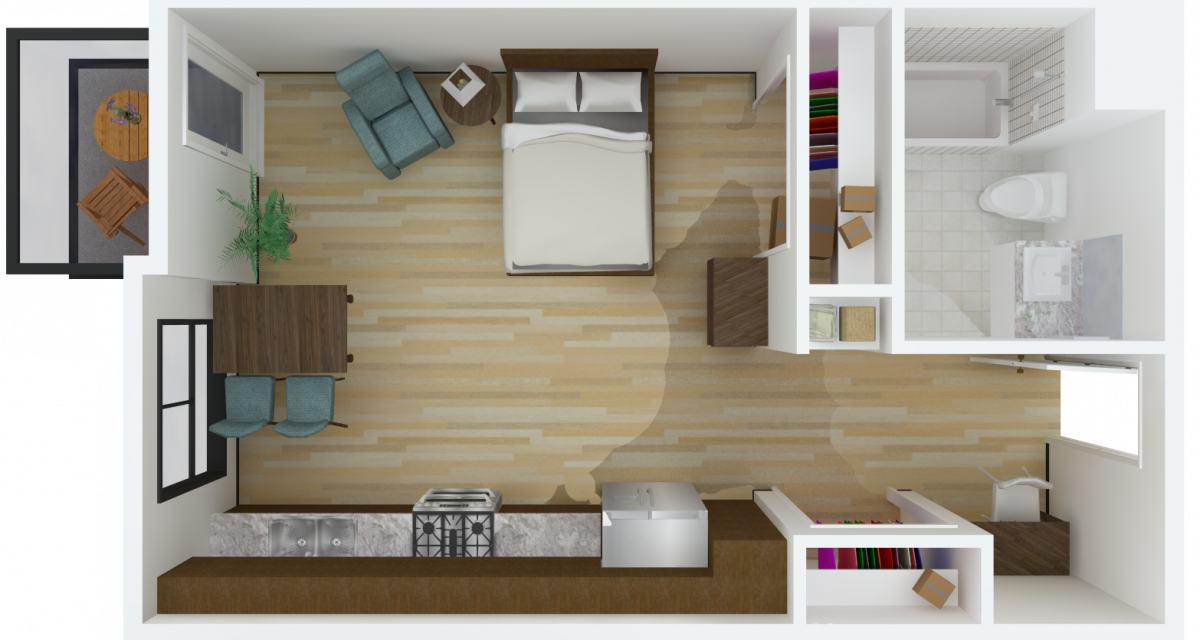
PROJECT INFORMATION
PROJECT TYPE: Senior Housing
SERVICES: Architectural Design, Planning Entitlements, Structural, Mechanical, Plumbing, Electrical Engineering, Landscape Architecture, Civil Engineering.
TOTAL SQUARE FEET: 87,078 sq. ft.
TOTAL PROJECT BUDGET : $26,200,000
PEOPLE:
- Jeffrey Zook – Principal
- Michael Sanchez – Senior Designer
- Spencer Jordan – Associate Architect, Production
- Ramon Garcia – RGSE Engineers
NEWS / AWARDS:
