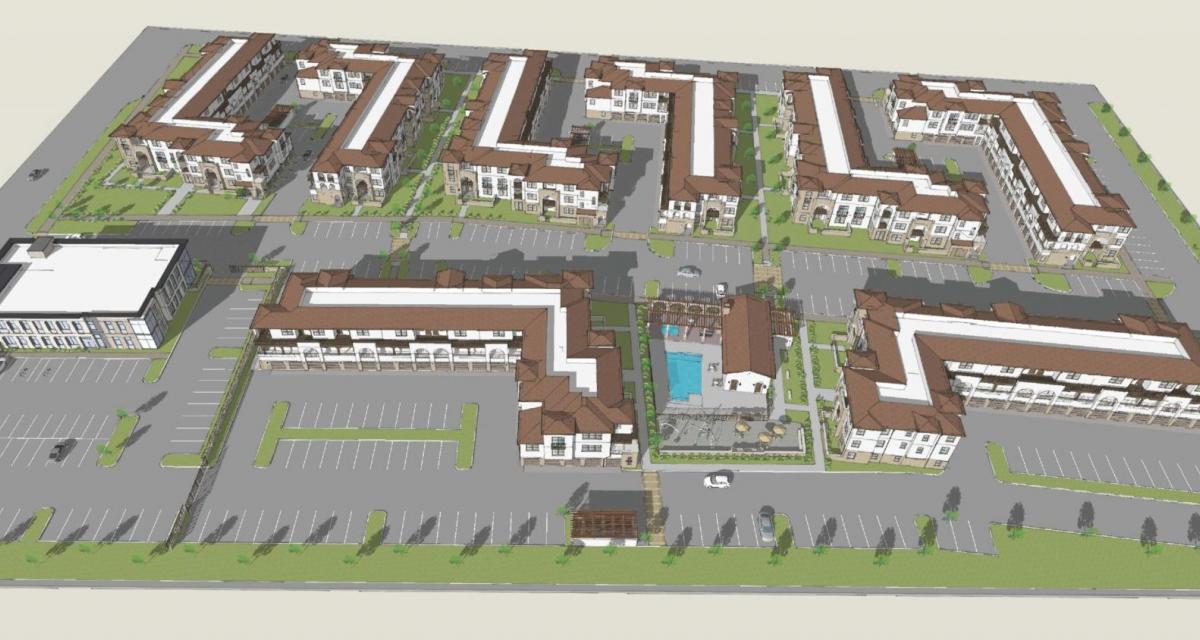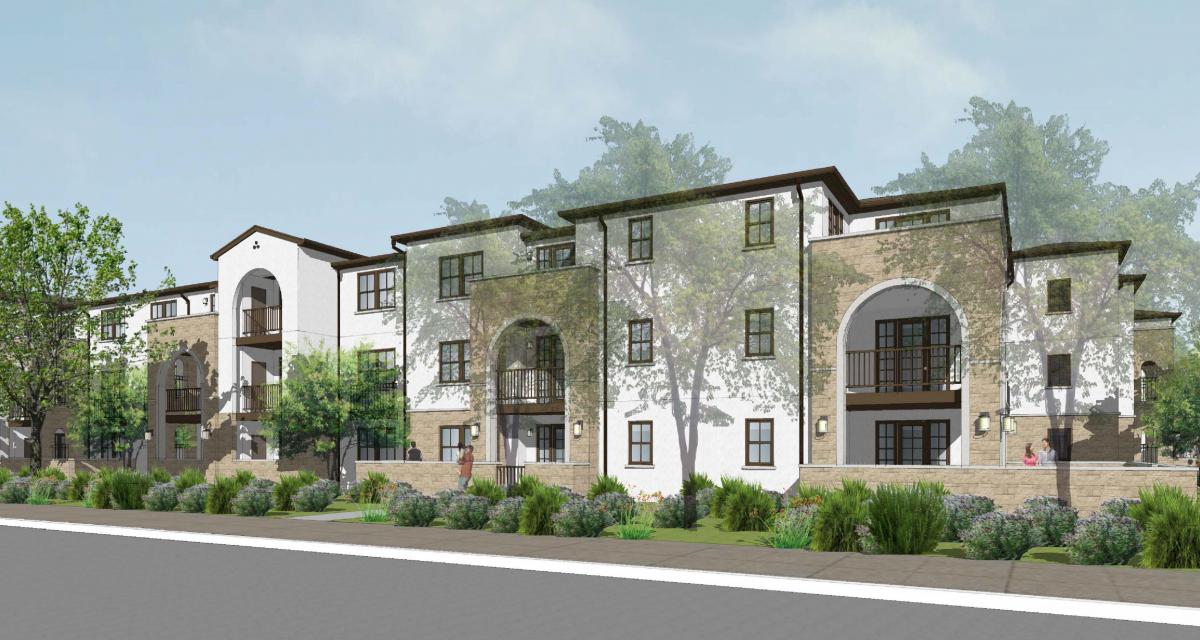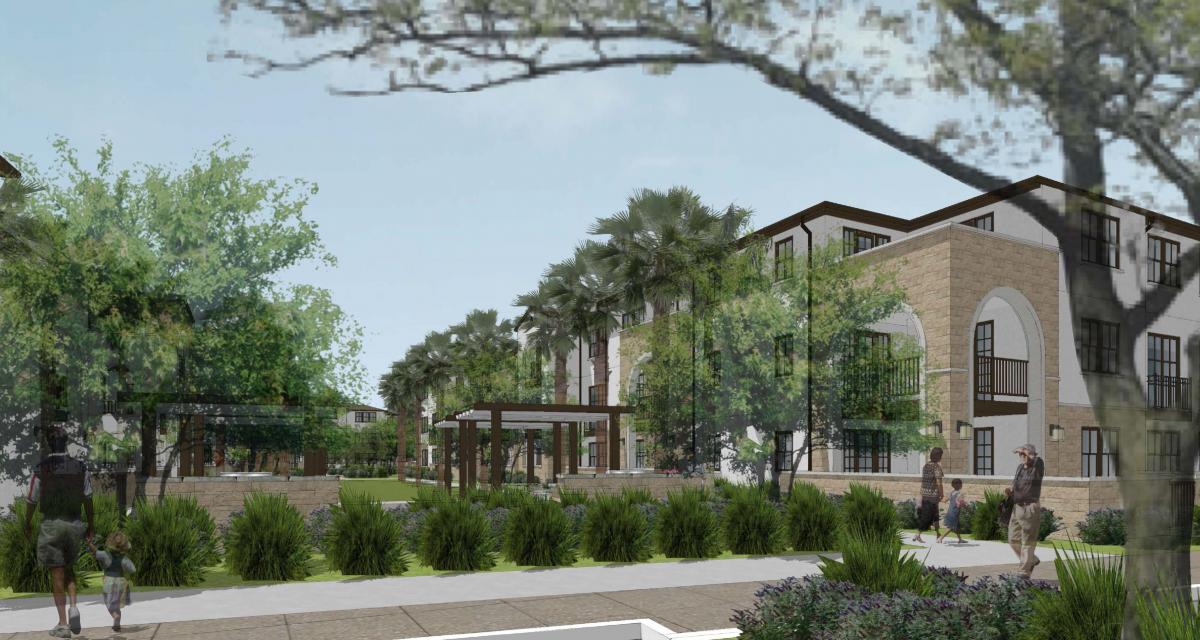
Rio Urbana
Summary
CLIENT: Aldersgate investments
LOCATION: Oxnard, CA
TYPOLOGY: Ground Up | Housing| Apartments
STORY: This is an old elementary school site being infilled with needed apartment housing within the north Oxnard area. The project consists of an 8 building 167 unit market and affordable rates. Parking - 431 spaces are all within the property site. Recreation and Community room areas on-site.



PROJECT INFORMATION
PROJECT TYPE: Housing
SERVICES: Architectural Design, Planning Entitlements, Structural, Mechanical, Plumbing, Electrical Engineering, Landscape Architecture, Civil Engineering.
TOTAL SQUARE FEET: 42,357 sq. ft. per building
TOTAL PROJECT BUDGET: $101,700,00
PEOPLE:
- Jeffrey Zook – Principal
- Michael Sanchez – Senior Designer
- Spencer Jordan – Associate Architect, Production
- Ramon Garcia – RGSE Engineers
NEWS / AWARDS:
