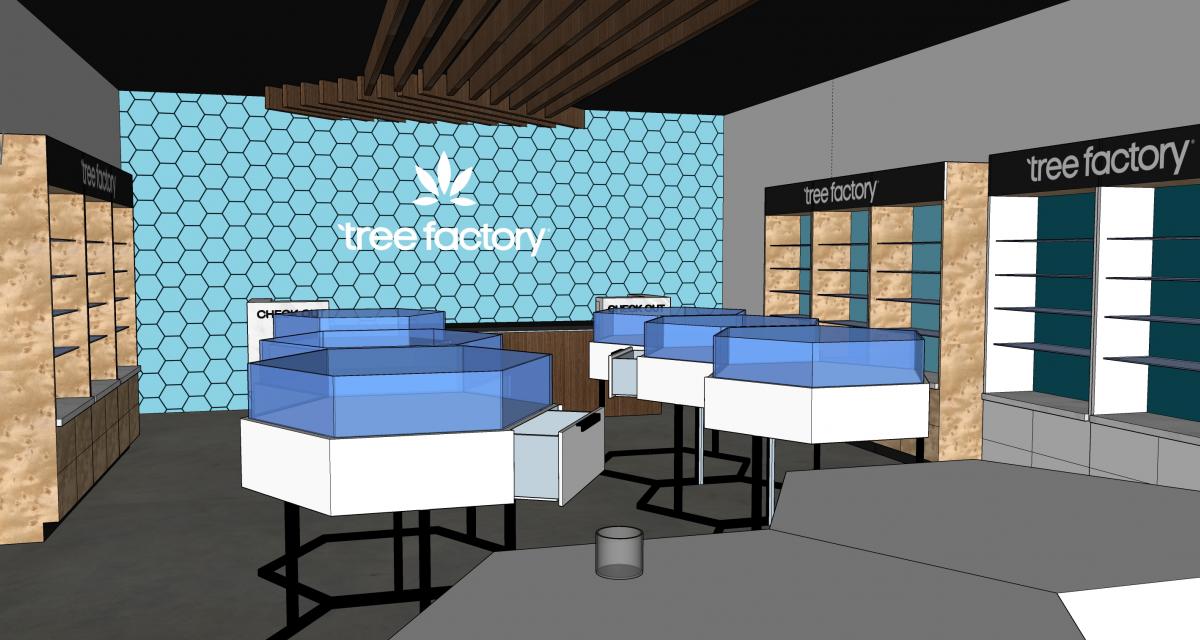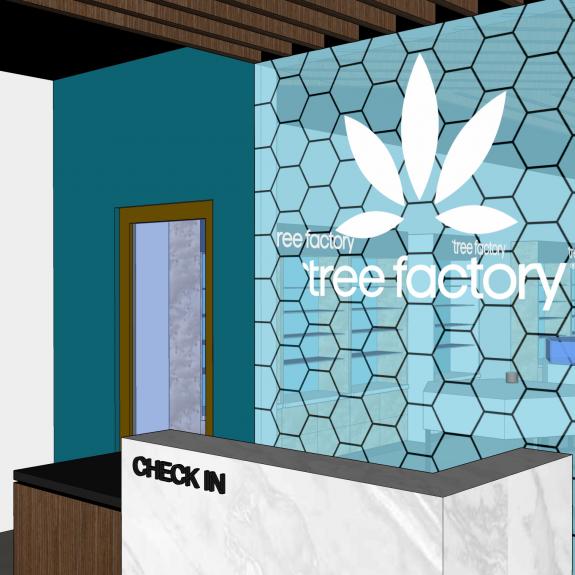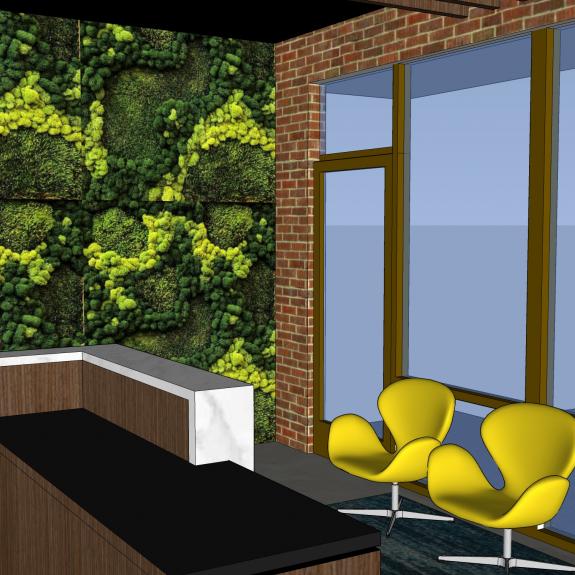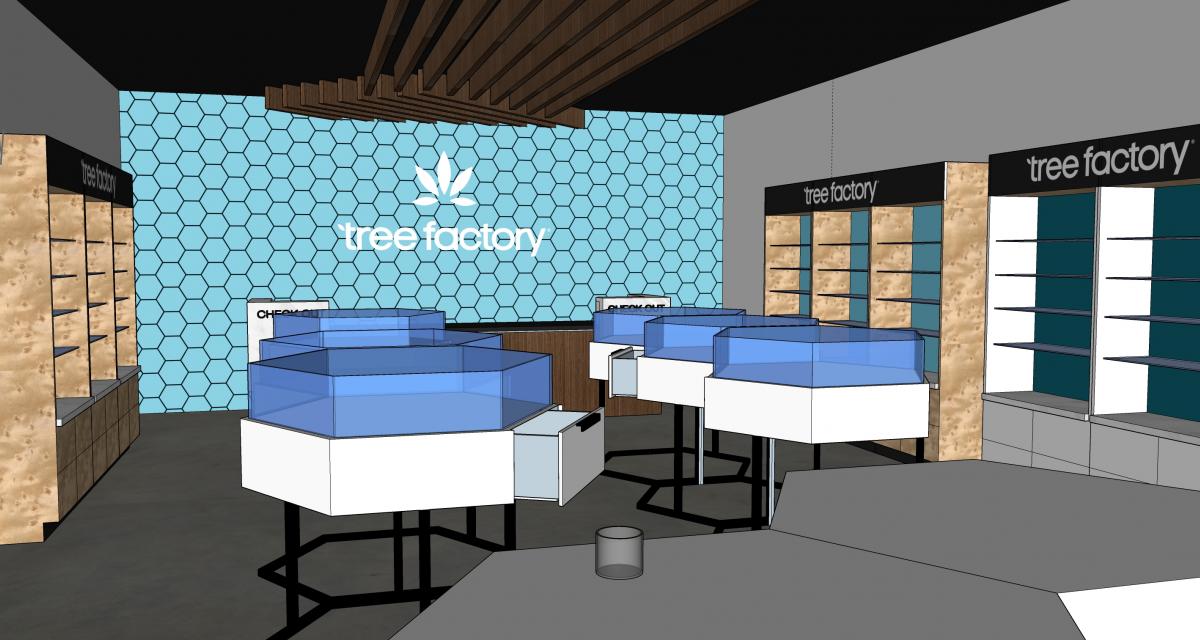
Tree Factory - Port Hueneme
SUMMARY
CLIENT: Tree factory, llc
LOCATION: Port Hueneme, CA
TYPOLOGY: Commercial |
STORY: The Tree Factory commissioned Coastal Architects to create interior retail space for this distribution center.




PROJECT INFORMATION
PROJECT TYPE: Commercial Retail
SERVICES: Architectural Design, Planning Entitlements, Structural, Mechanical, Plumbing, Electrical Engineering, Landscape Architecture, Civil Engineering.
TOTAL SQUARE FEET: 1,930 sq. ft.
TOTAL PROJECT BUDGET : $275,000
PEOPLE:
- Jeffrey Zook – Principal
- Michael Sanchez – Senior Designer
NEWS / AWARDS:
